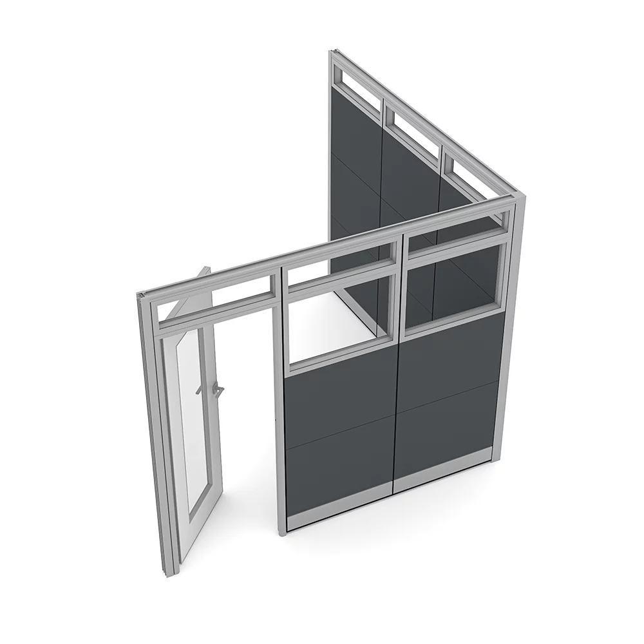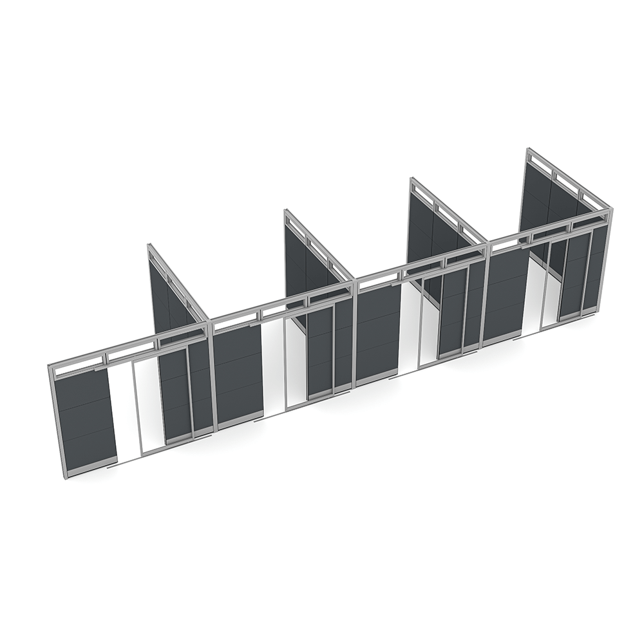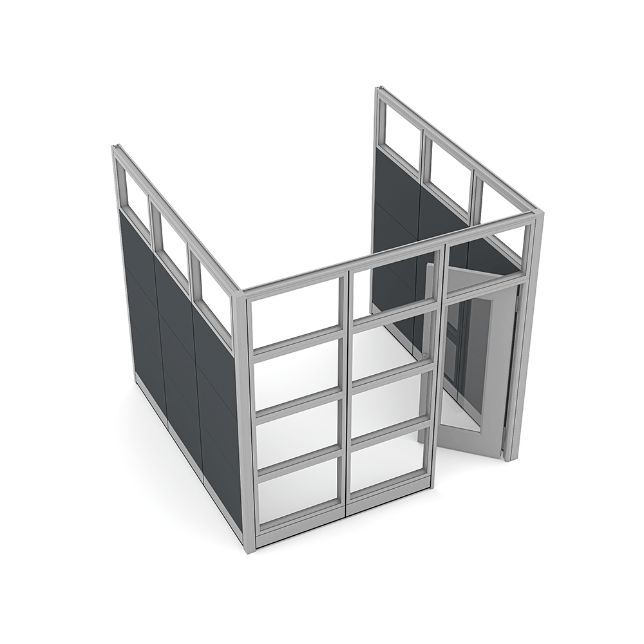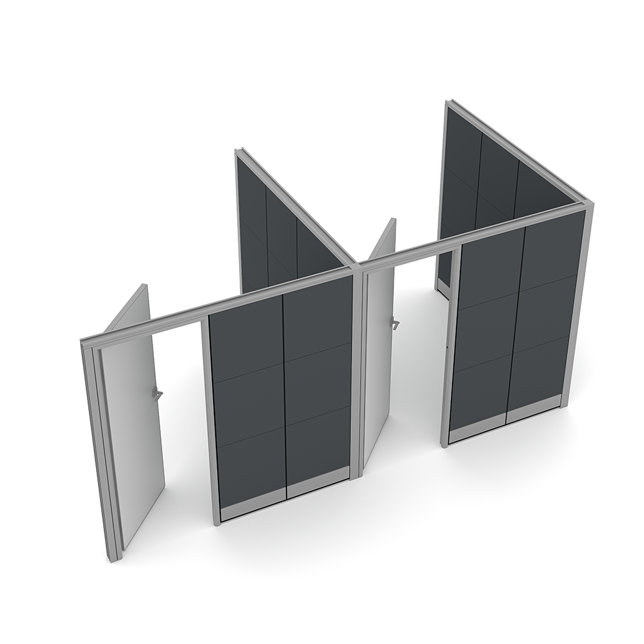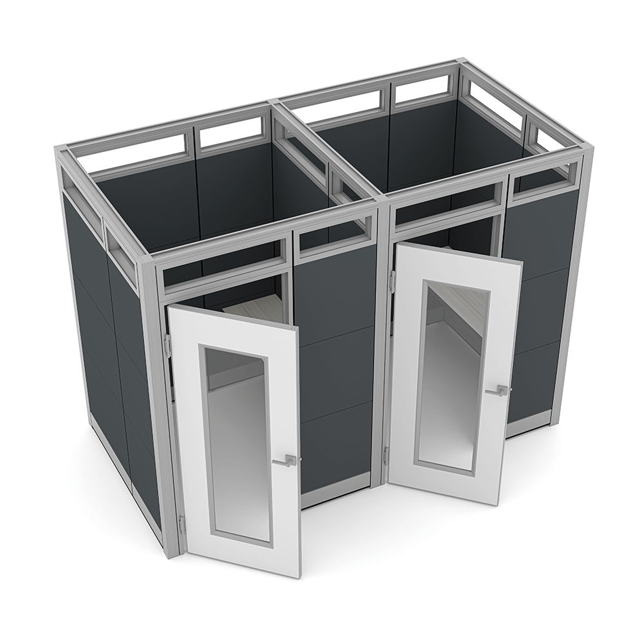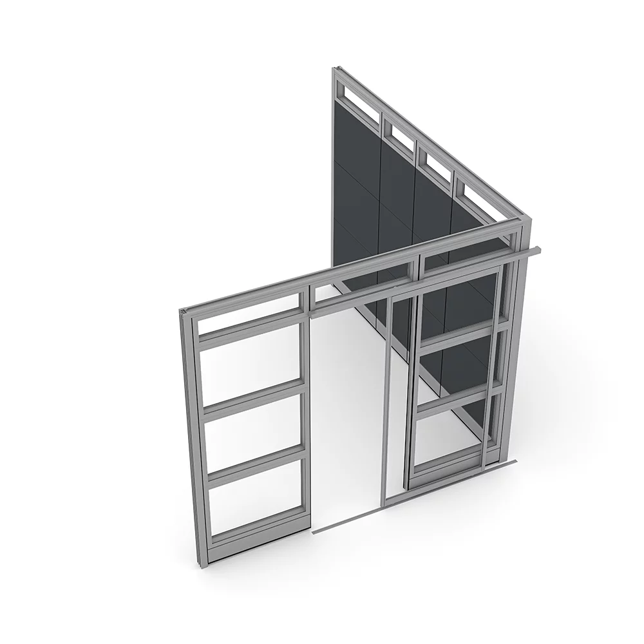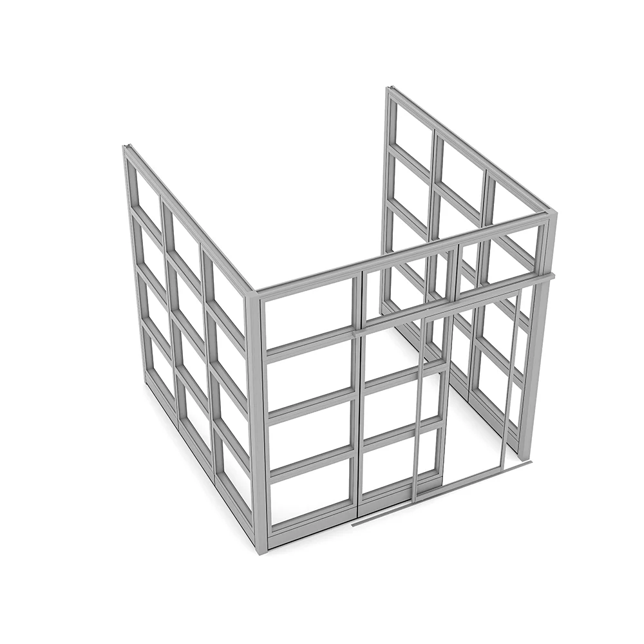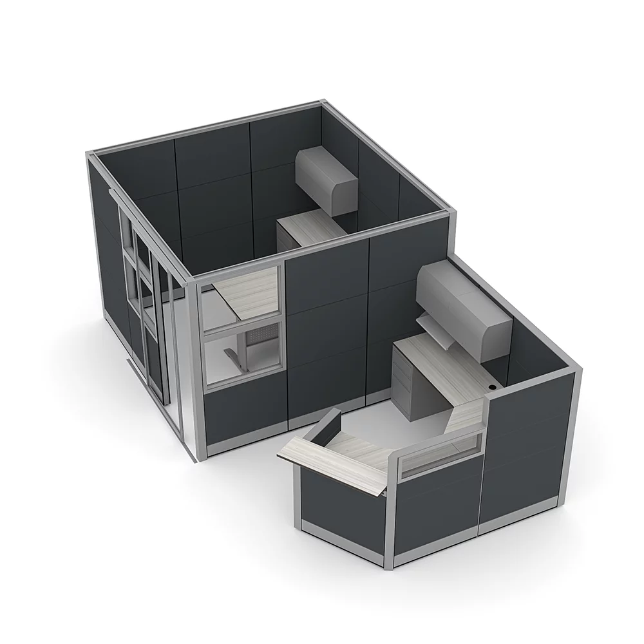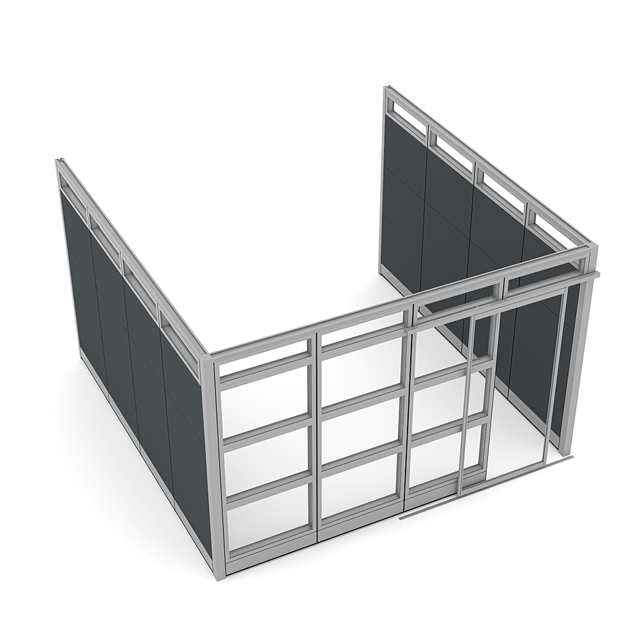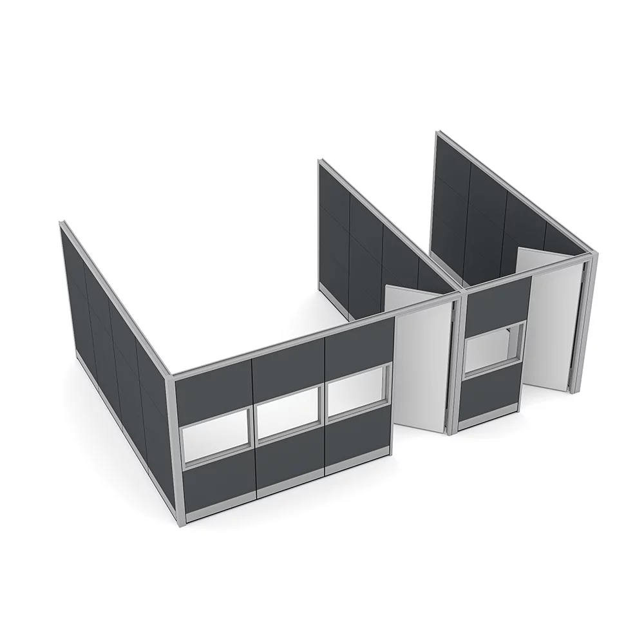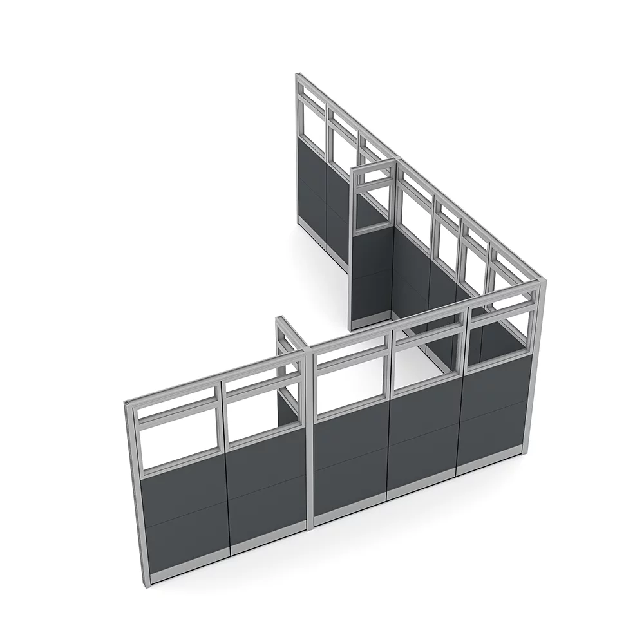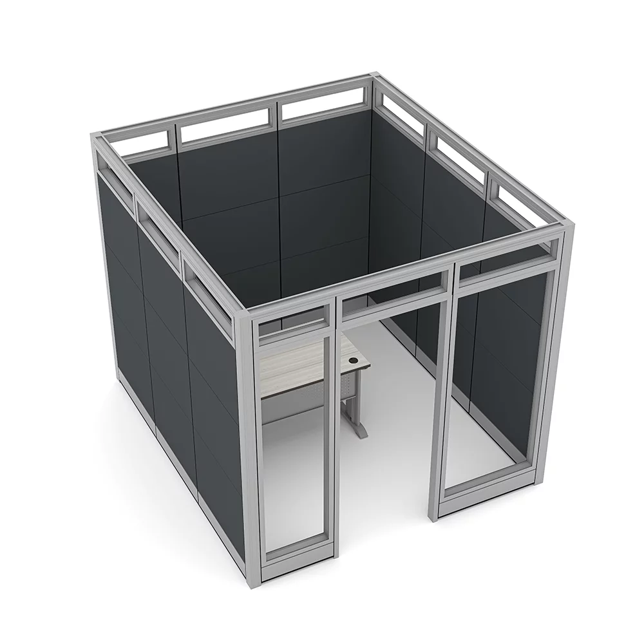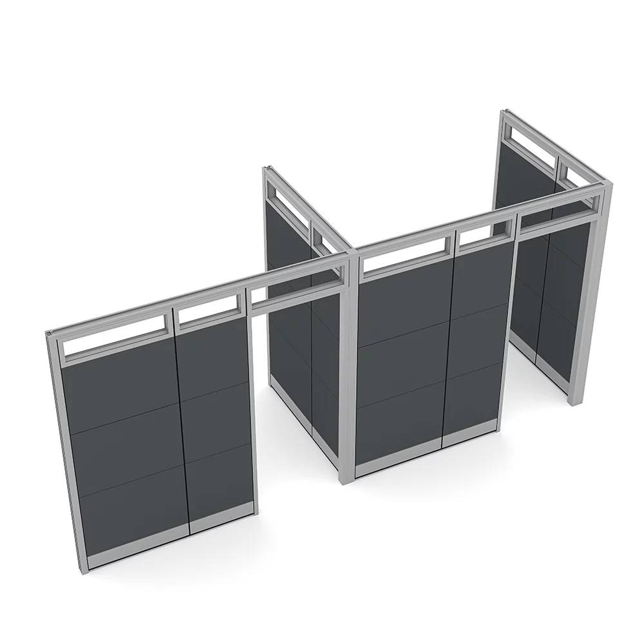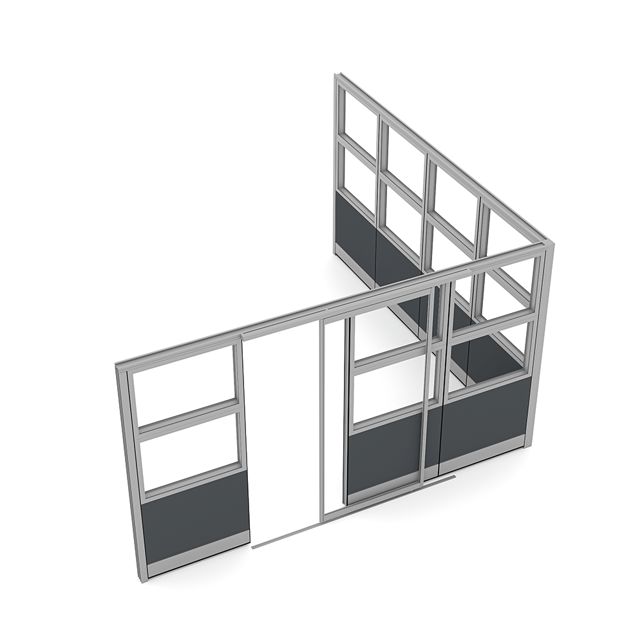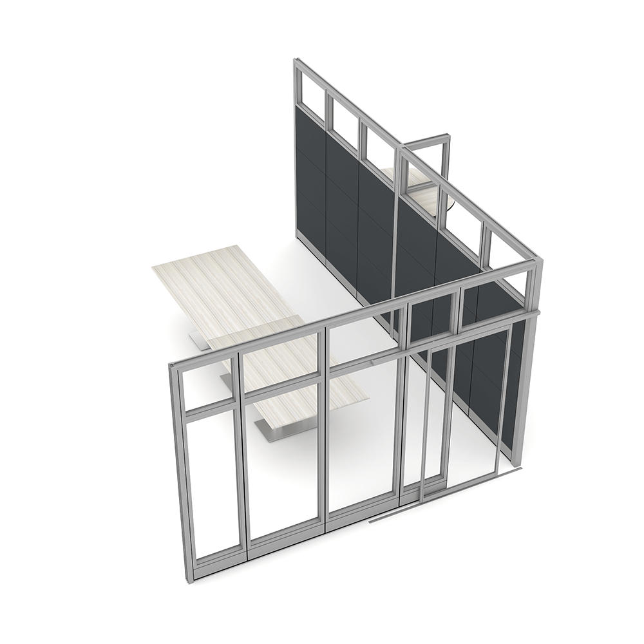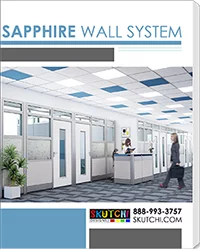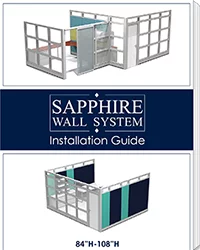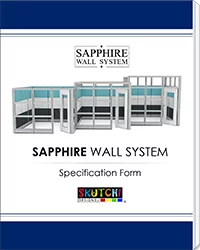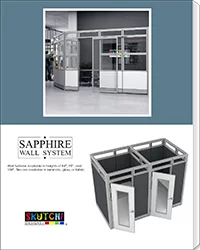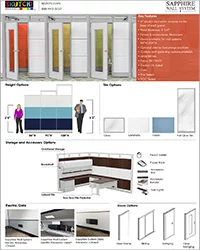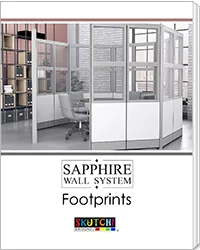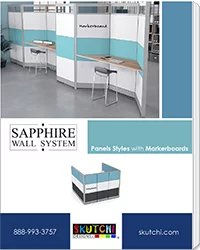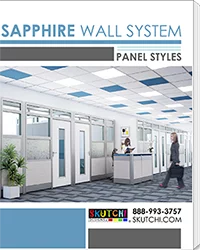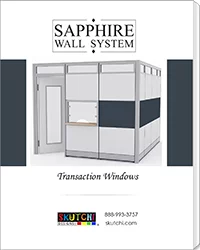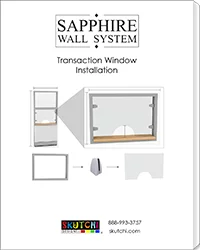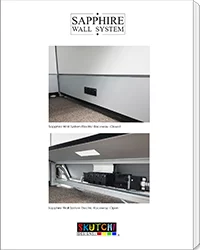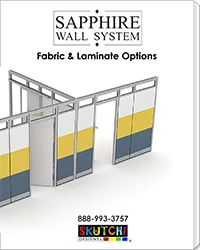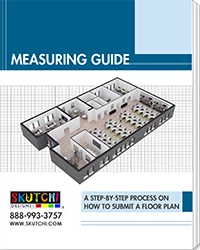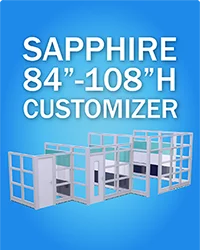Sapphire Wall System – Floor-to-Ceiling Office Cubicle Walls with Locking Doors
- Home
- Sapphire Wall System – Floor-to-Ceiling Office Cubicle Walls with Locking Doors

SAPPHIRE WALL SYSTEM
Cubicle Walls with Locking Doors in Heights of 7', 8' or 9'
A demountable interior wall system used to create offices, conference rooms, and collaboration areas.
- More Info
- Additional Features
- Available Finishes
- Accessories
- Video
- Gallery
- Typicals
- Catalogs
- Customize
- Submit Project
What Makes The Sapphire Wall System Unique
- Sliding Acrylic Door, Solid Swing Door, or Solid Swing Door w/ Glass Panel Insert
- Floor-to-Ceiling Cubicle Walls Ranging in Heights of 7′, 8′, 9′
- Fully Demountable & Scalable
- Industrial Grade Aluminum Frames & Connectors
- 3 1/4” Thick Divider Walls
- Panels Include Your Choice of 15 Different Fabric Colors, 4 Different Laminates, Tempered Glass, Polyurethane (PET) Material, or Whiteboard Dry Erase Surfaces.
- Tempered Glass Panel Thickness 3/8″
- Desk Work Surfaces Include 10 Different Laminate Colors/Patterns
- 6”H Raceways for Electrical/Networking Wire Management
- Custom orders are available. Please call (888) 993-3757 for more information.
- Custom and quick-ship options available
- Available with optional interior furnishings (desks, file storage, organizational accessories)
- Work with Professional Office Space Planners to conceive and complete your project
- Installation services available nationwide and upon request.
- Fabric ISO 9001
- Fabric: California technical bulletin 117 section E part 1 (CS191-53) = PASS
- BS 3852 Part 1-1079, Match Test = PASS
- Electric: UL Listed
- ASTM E84-18a Standard Test Method for Surface Burning Characteristics of Building Materials = Class B
- ANSI/BIFMA X5.6-2016 = Pass
- To determine the Volatile Organic Compounds (VOCs) Emissions from the submitted sample(s) with reference to ANSI/BIFMA M 7.1-2011 (R2016) = Pass
Looking to add cubicle walls with locking doors in your workplace? The Sapphire Wall System® by SKUTCHI Designs Inc.® is an innovative wall solution designed to create efficiently divided work environments for new or existing office spaces. This highly versatile modular panel system—with heights ranging from 7′, 8′ or 9’ft—utilize incredibly strong yet lightweight aluminum frames with connectors to create freestanding structures without permanent attachments to the floor or ceiling of your office space. Fully demountable and expandable, the Sapphire Wall System® can be removed or reconfigured at will to move or adapt with your office space’s needs.
Additionally, the Sapphire Wall System® offers three styles of lockable doors which can be added to any configuration of walls systems over 7’ high.
Use the Sapphire Wall System® within your new or existing workspace to create private areas such as individual offices, conference rooms, massage therapy rooms, tanning bed areas, medical office examination rooms, changing rooms, privacy pods, hospitality spaces, lactation\medical wellness rooms, study spaces, interview areas, or wherever privacy is essential in a working environment.
Fabric options available for wall panels only:
Laminate options available for desktop work surfaces only:
Grade 1 Laminates:
Grade 2 Laminates:
Grade 3 Laminates:
Laminate options available for wall panels only:
Polyurethane (PET) options available for wall panels only:
Glass film options available for wall panels only:
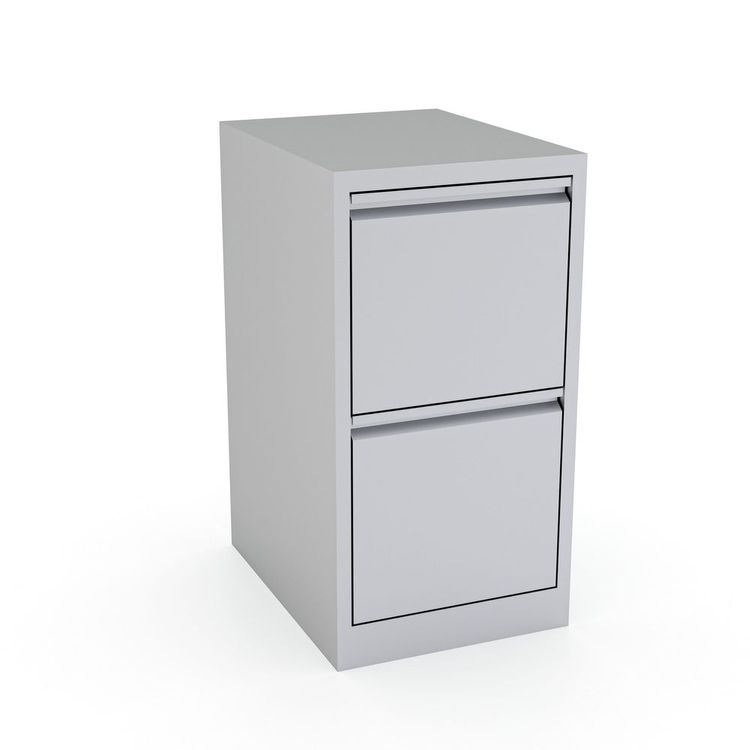
Pedestal Cabinet:
Silver - File/File
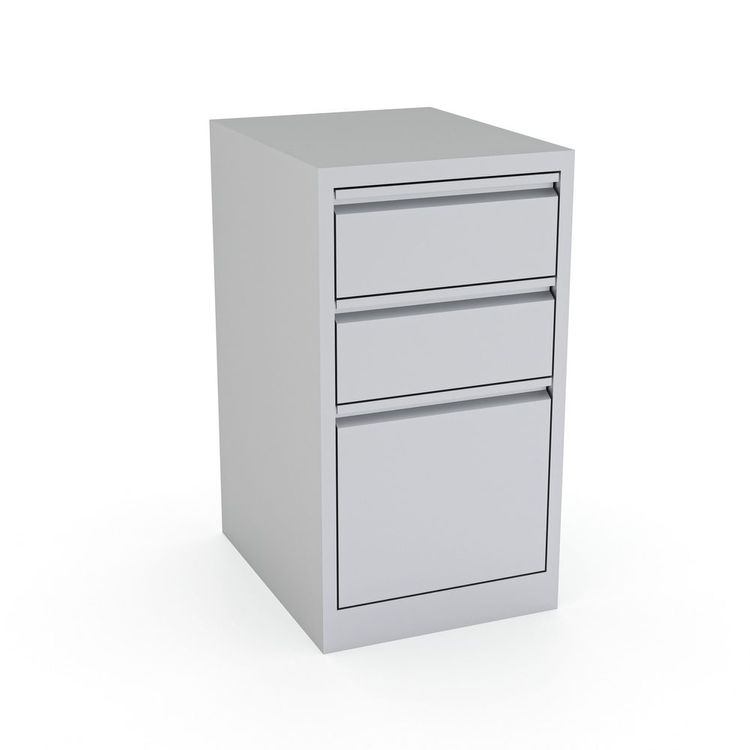
Pedestal Cabinet:
Silver - Box/Box/File
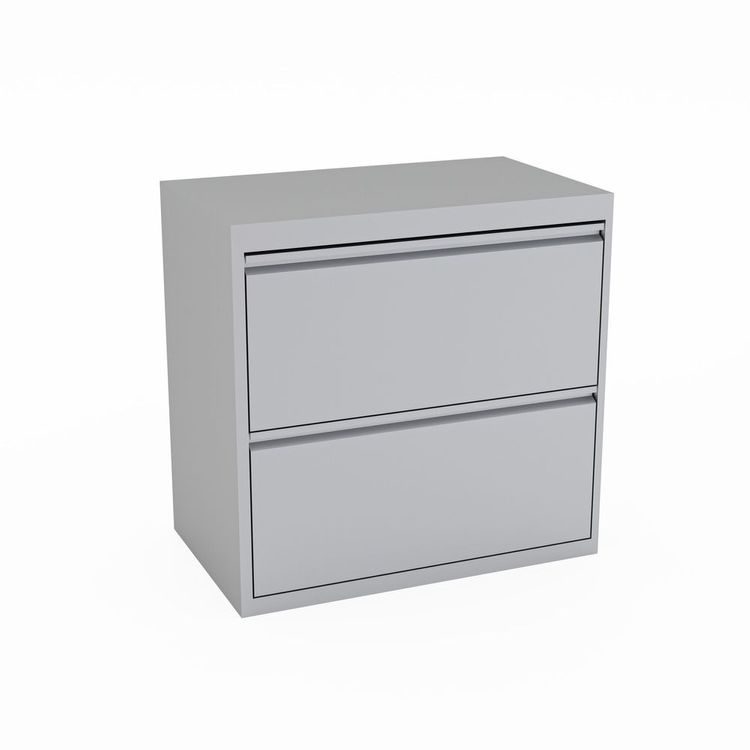
Storage Cabinet:
Silver - 2 Drawer Lateral
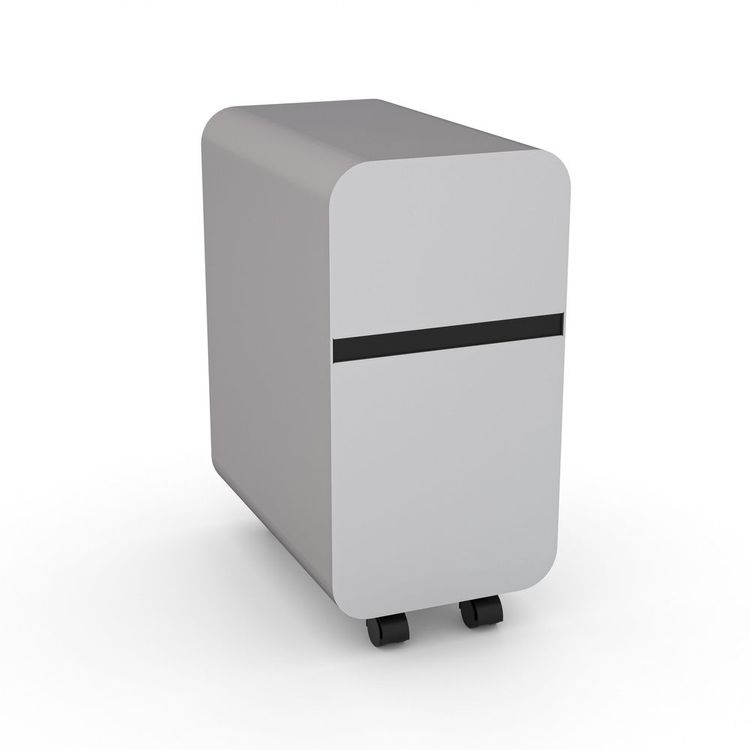
Storage Cabinet:
Wally Mobile
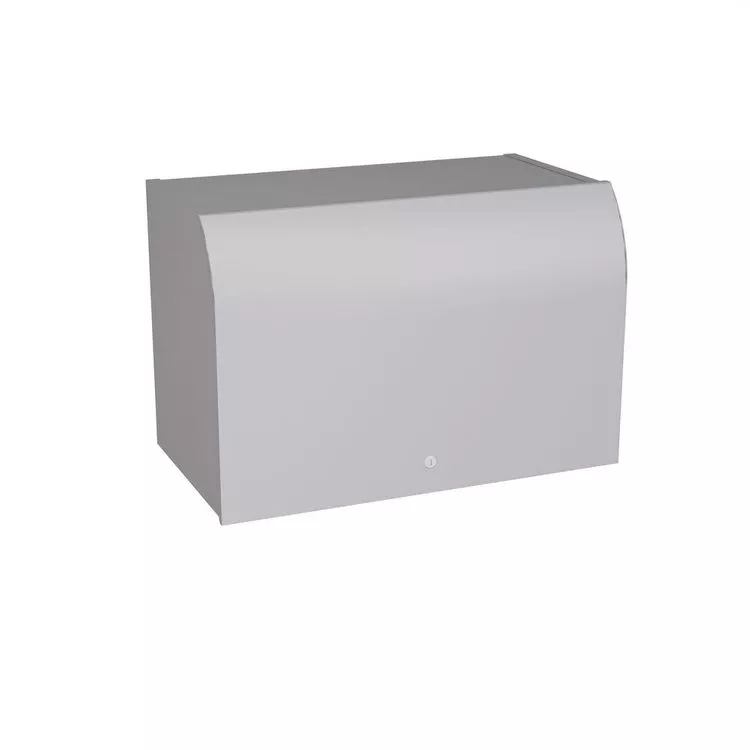
Overhead Bin:
Silver - 24 Inch Wide
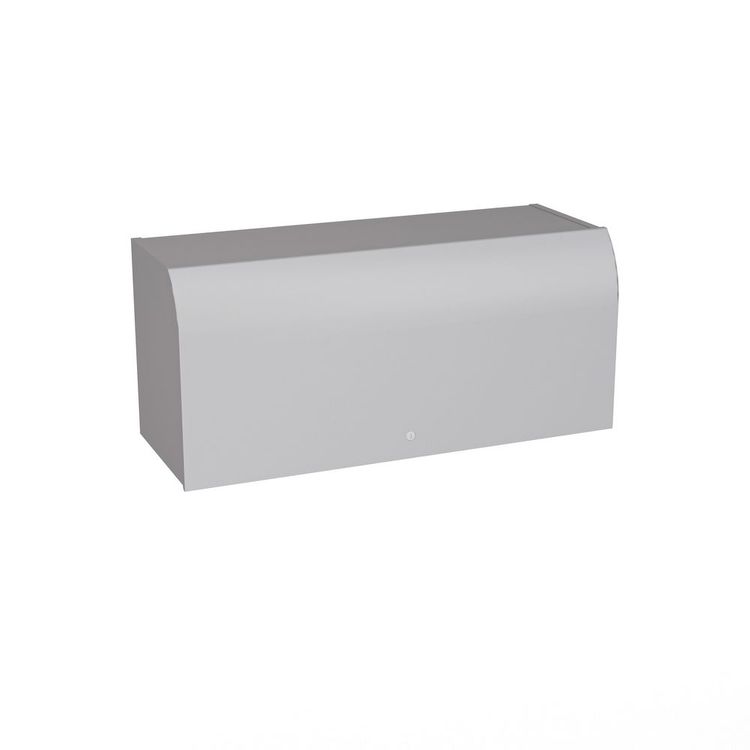
Overhead Bin:
Silver - 36 Inch Wide
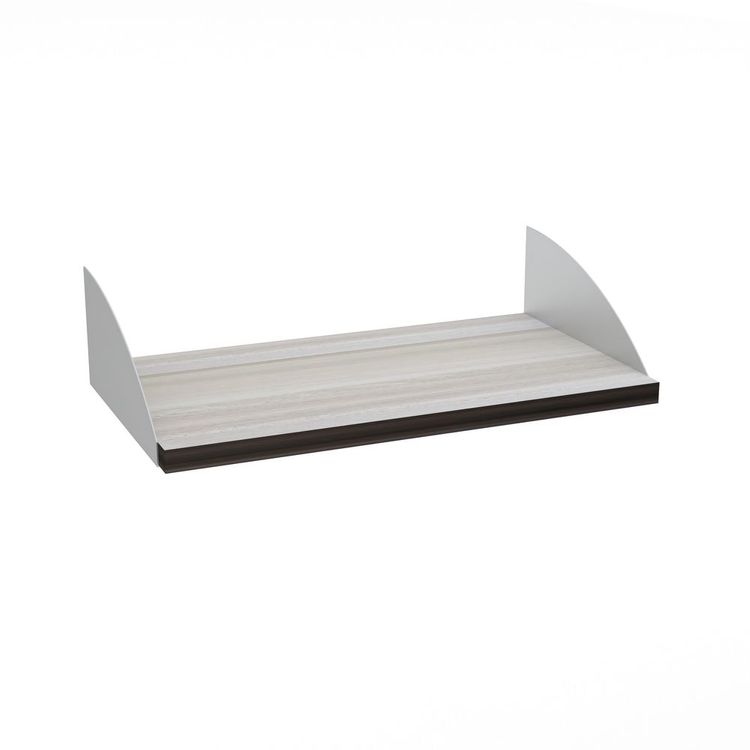
Bookshelf:
Silver - 24 Inch Wide
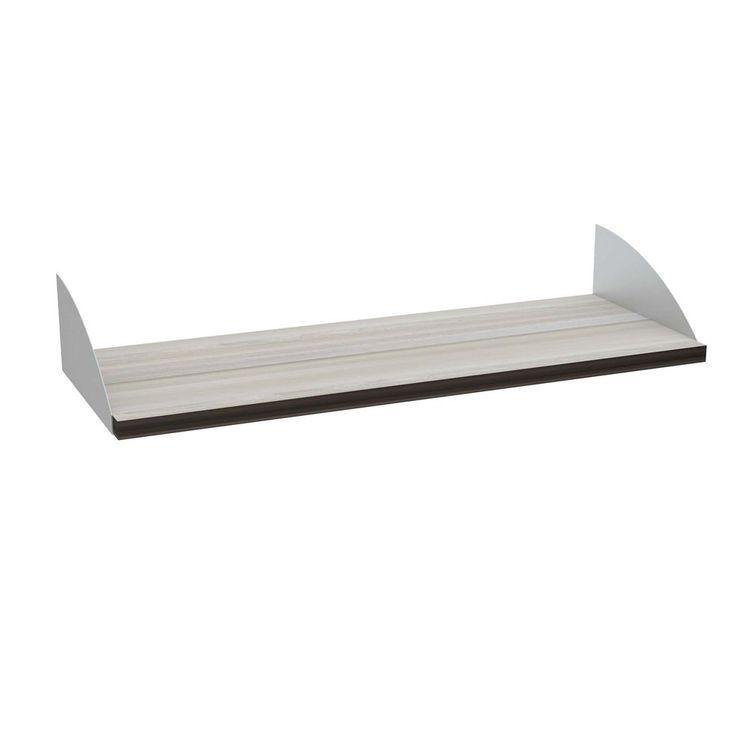
Bookshelf:
Silver - 36 Inch Wide
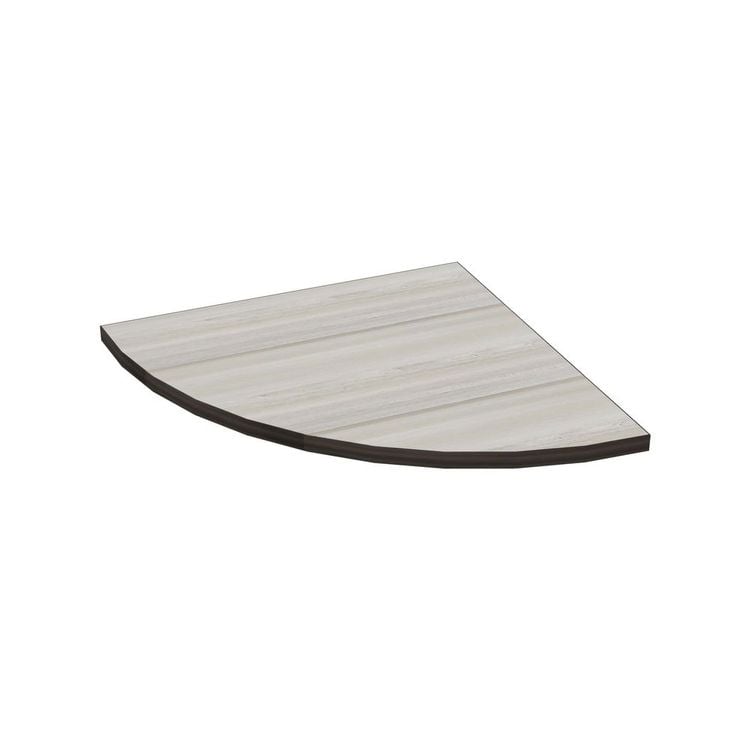
Quarter Panel Shelf:
24 Inch

Corner Panel Shelf:
36 Inch
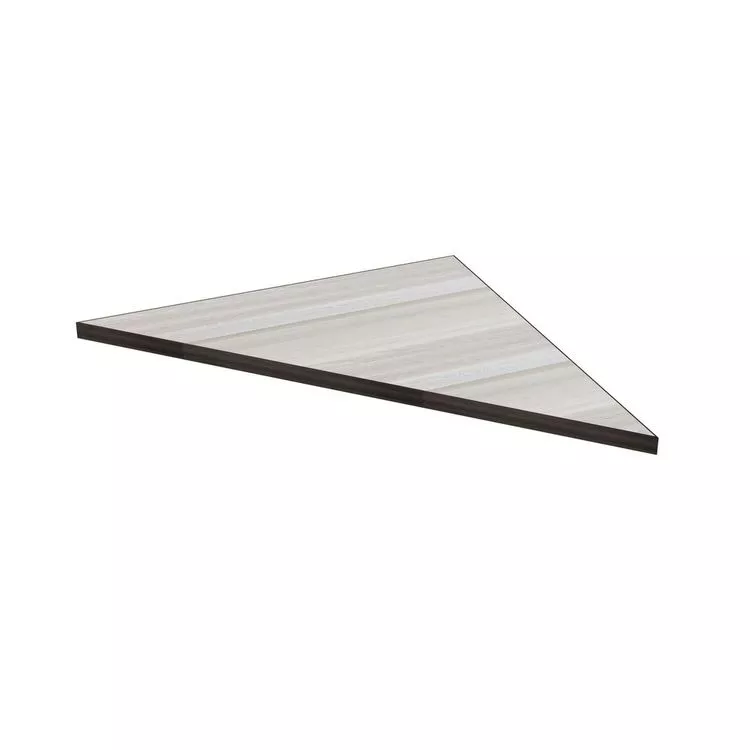
Triangle Panel Shelf:
24 Inch
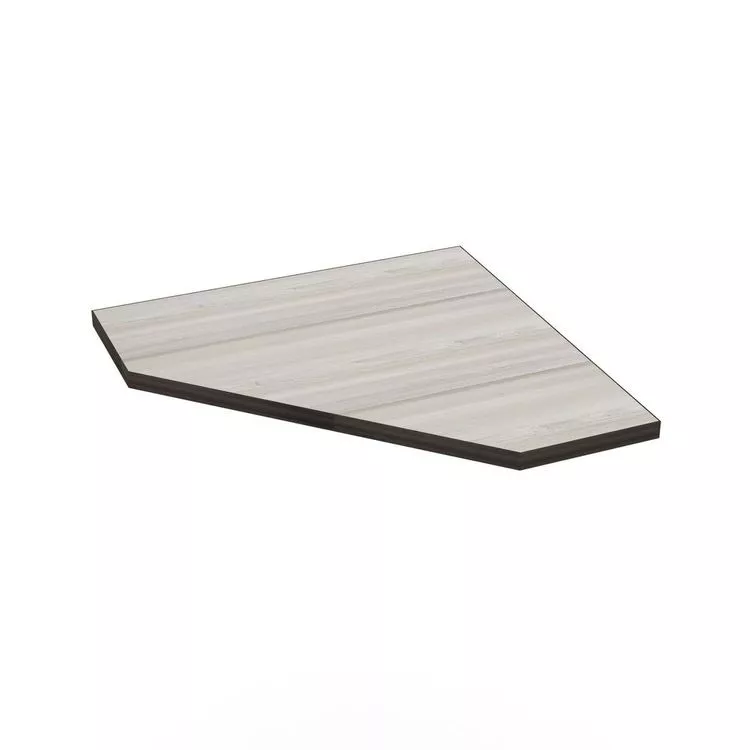
Corner Panel Shelf:
24 Inch
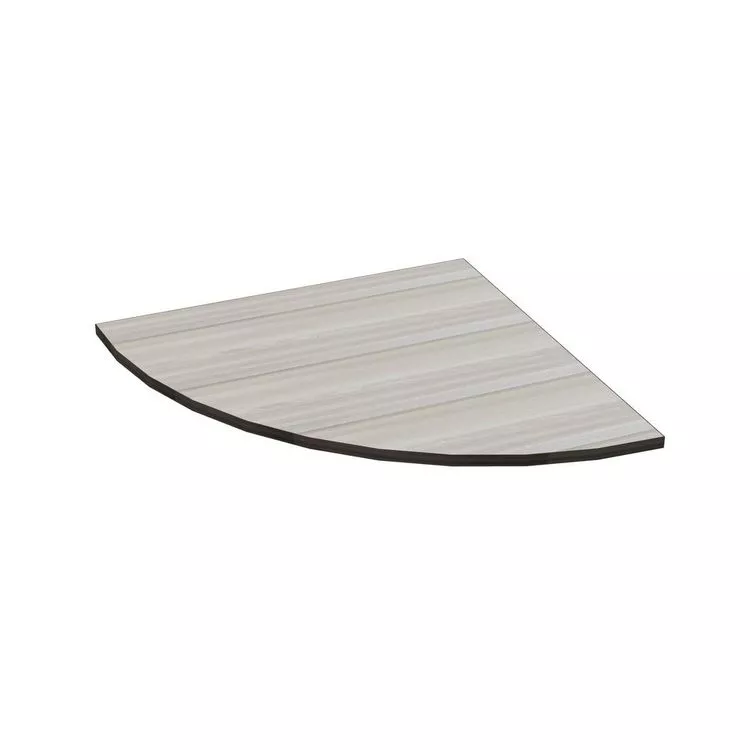
Quarter Panel Shelf:
36 Inch
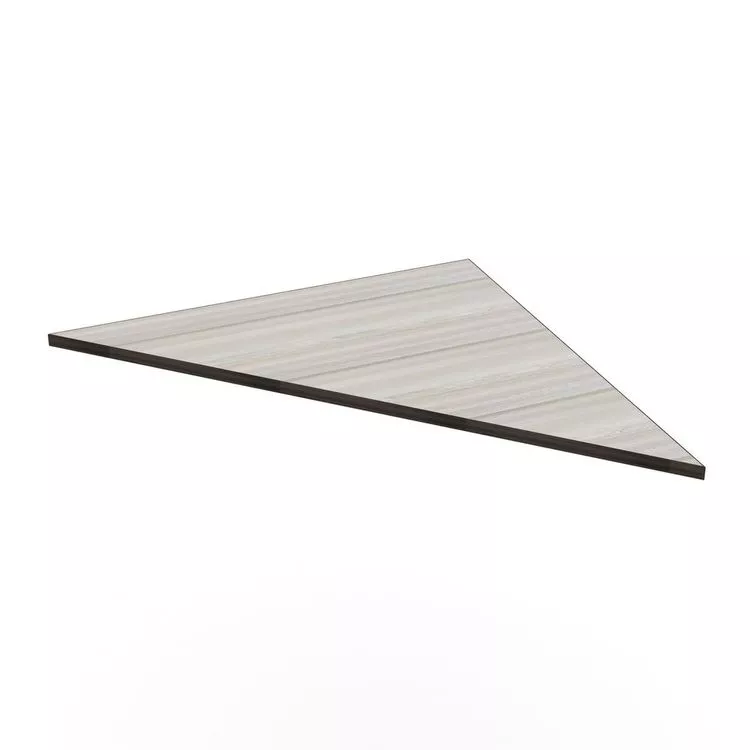
Triangle Panel Shelf:
36 Inch
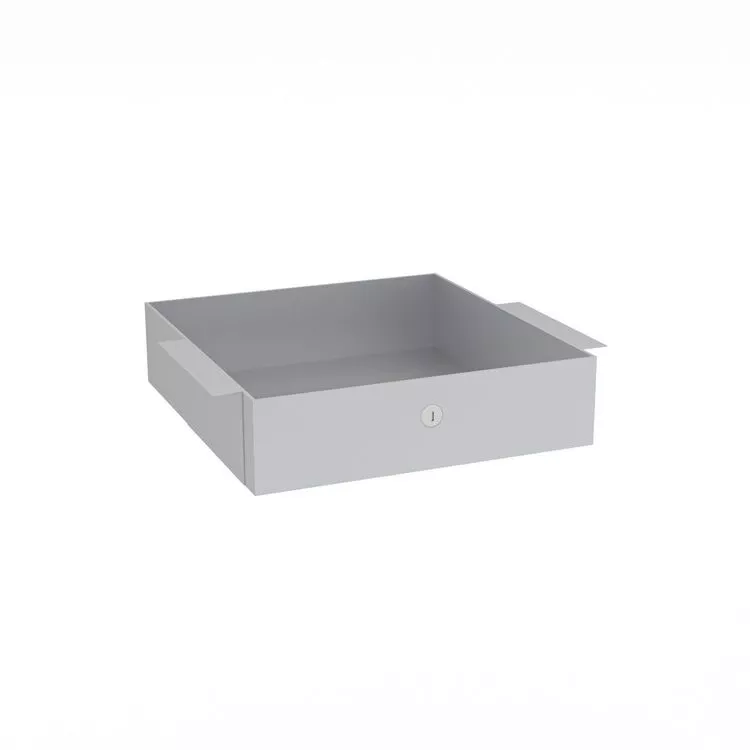
Silver Under Desk Drawer
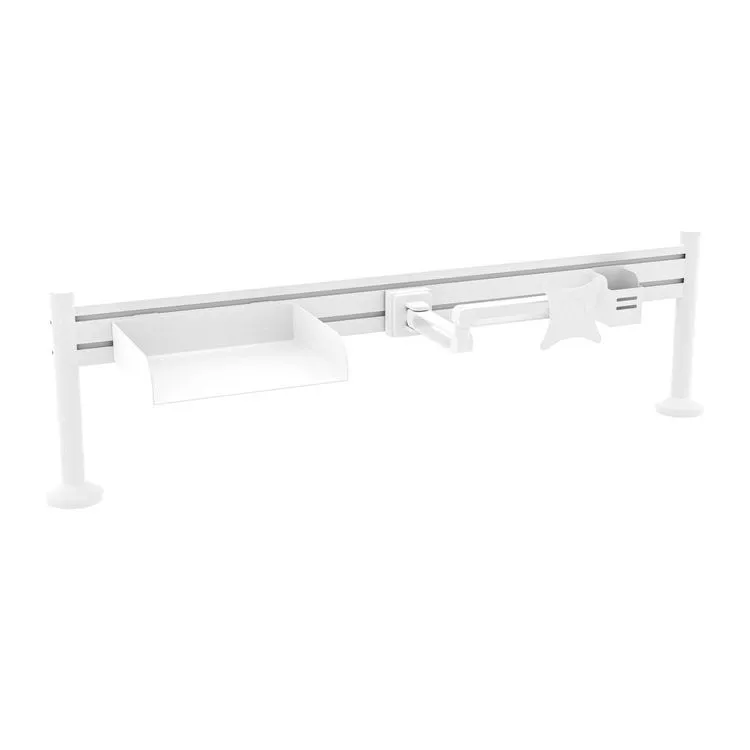
Single Sided Slat Wall
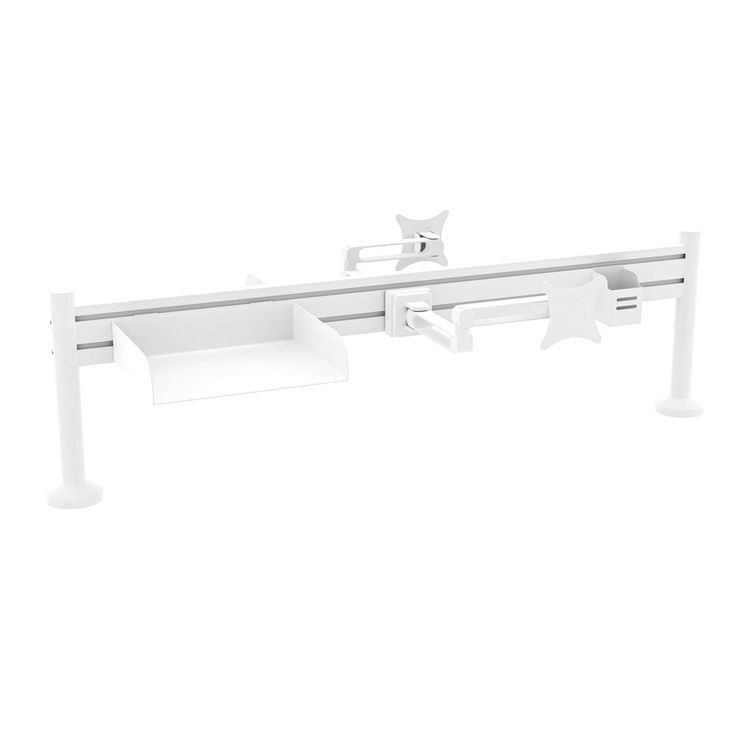
Double Sided Slat Wall
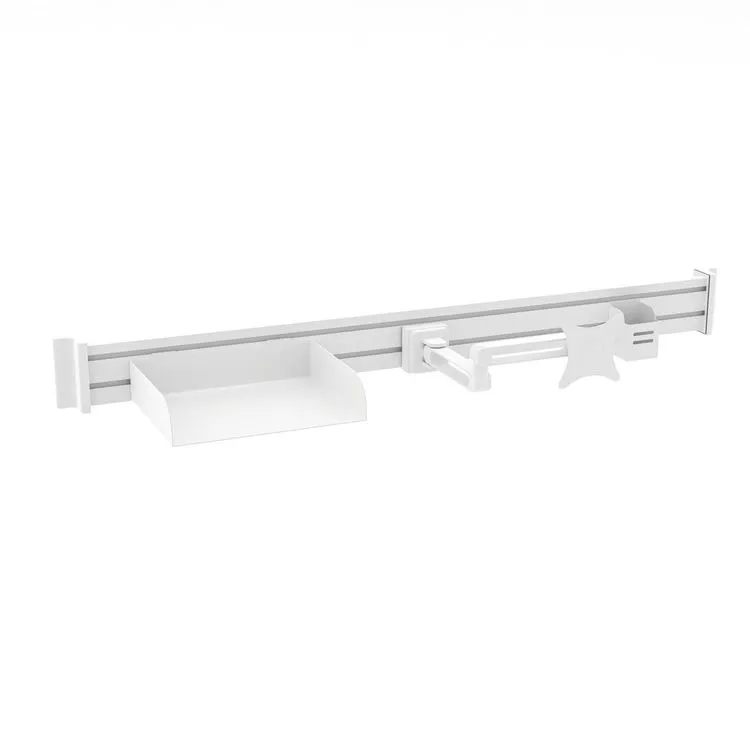
Wall Mounted Slat Wall
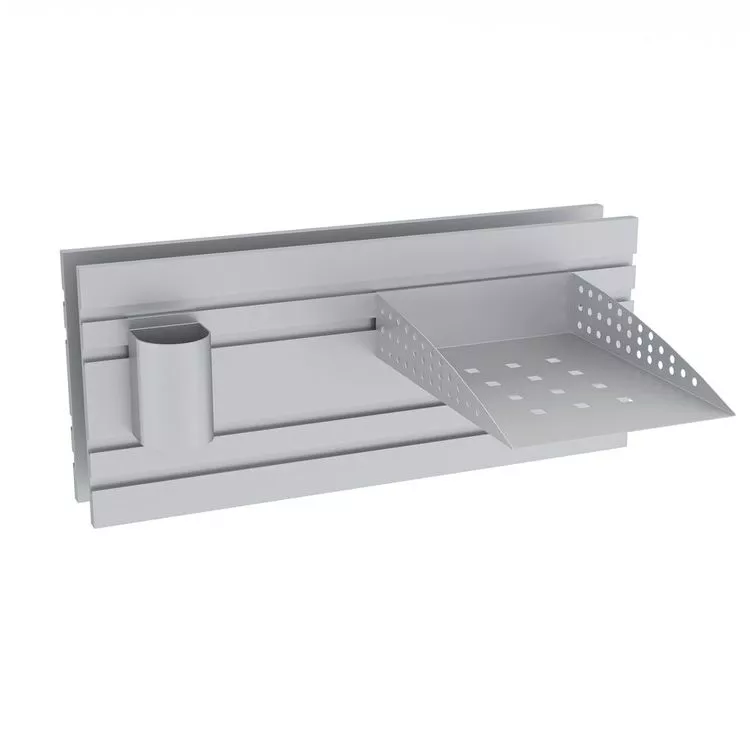
24 Inch Double Sided Panel Accessories
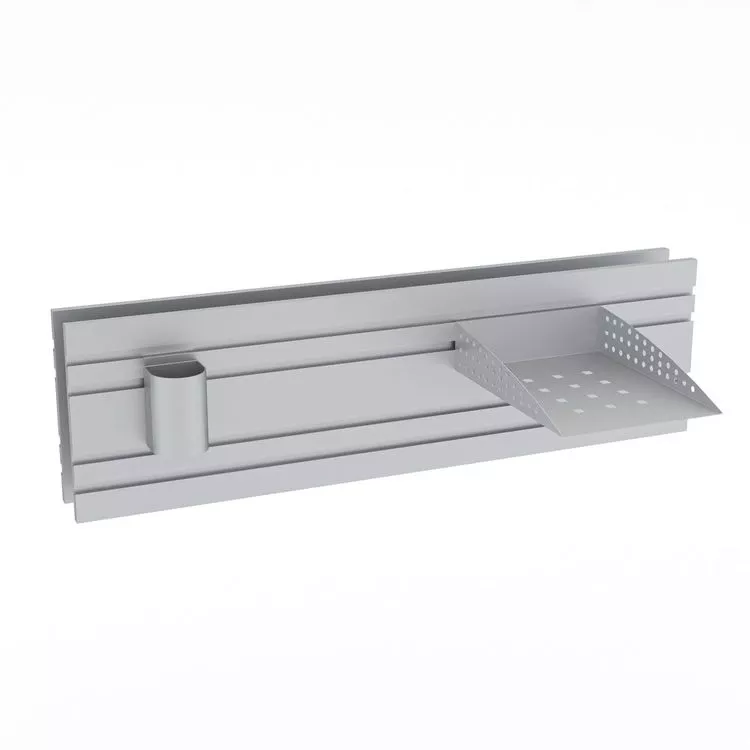
36 Inch Double Panel Accessories
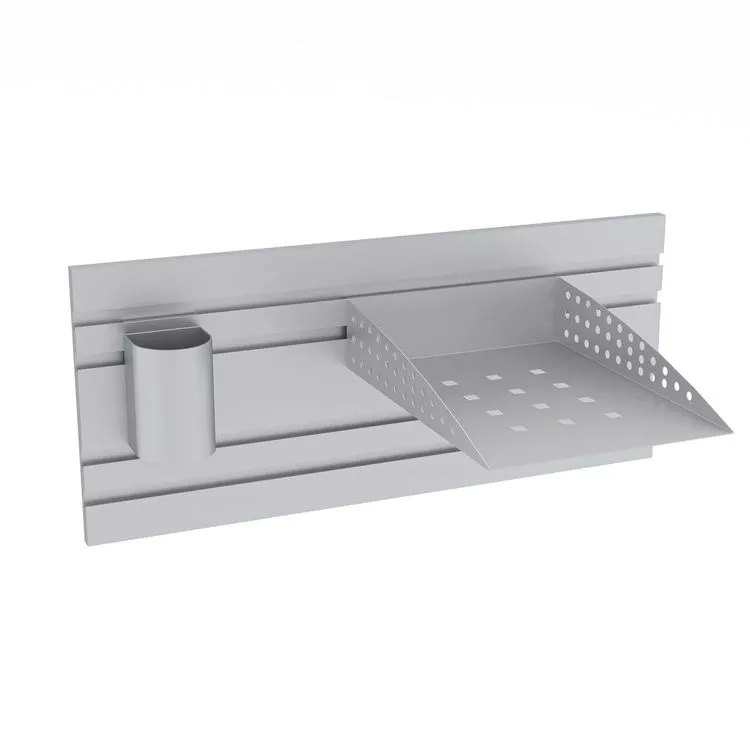
24 Inch Panel Accessories
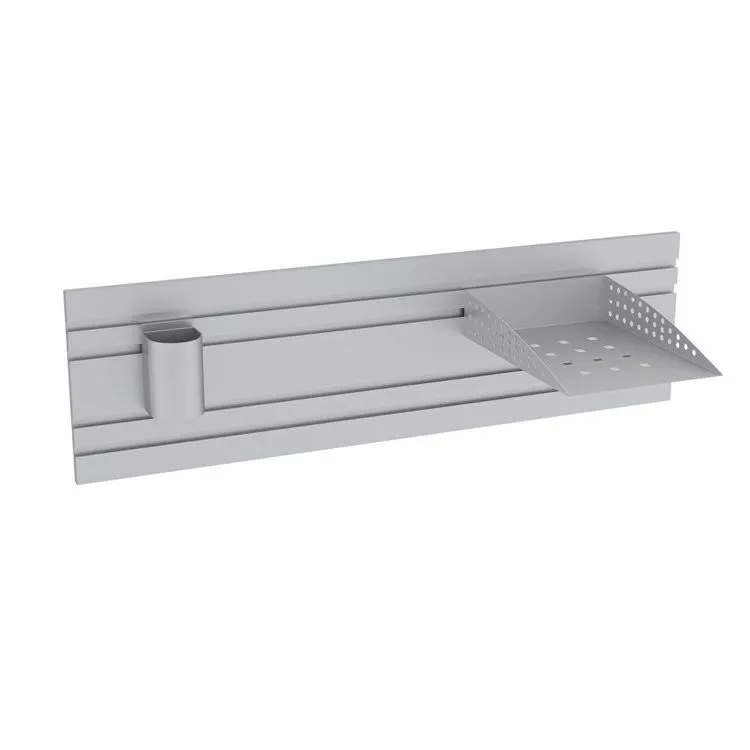
36 Inch Panel Accessories
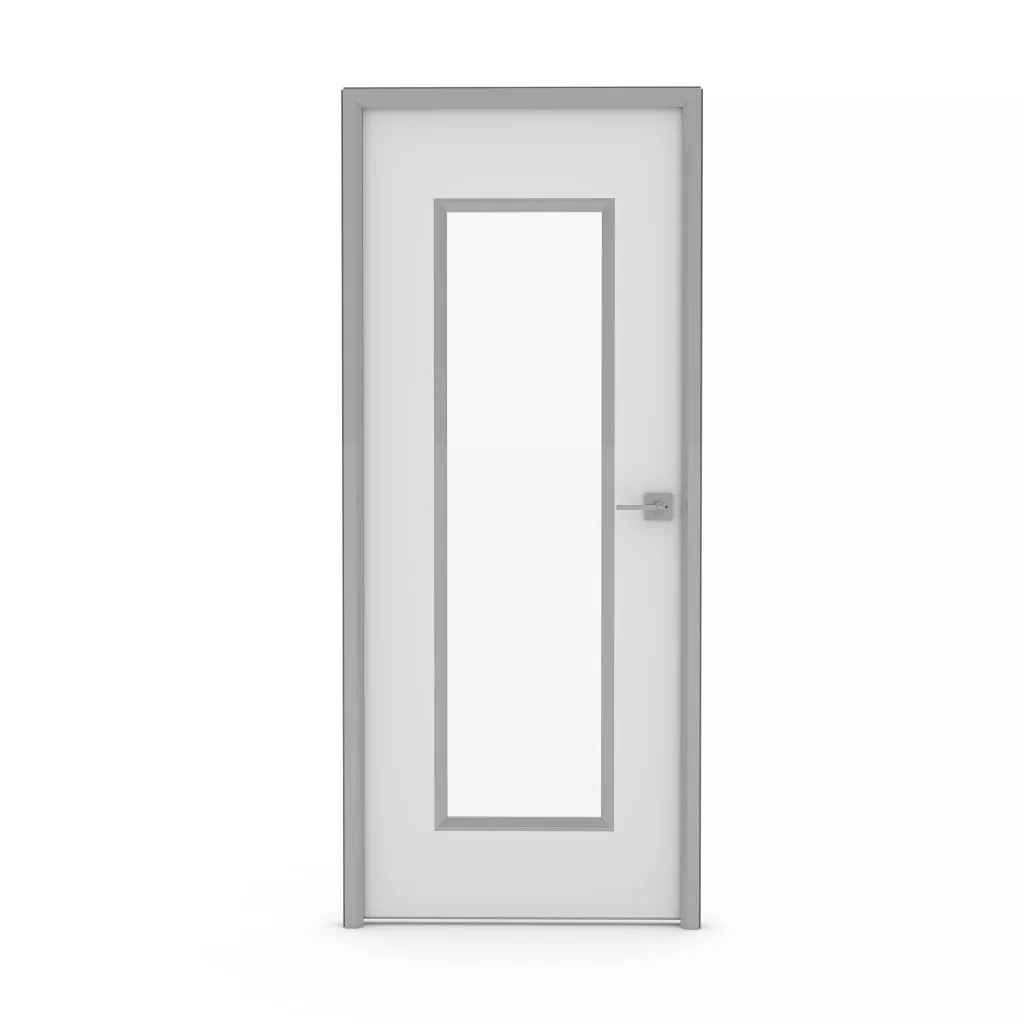
Clear Glass Swing Door (Available in Frosted)
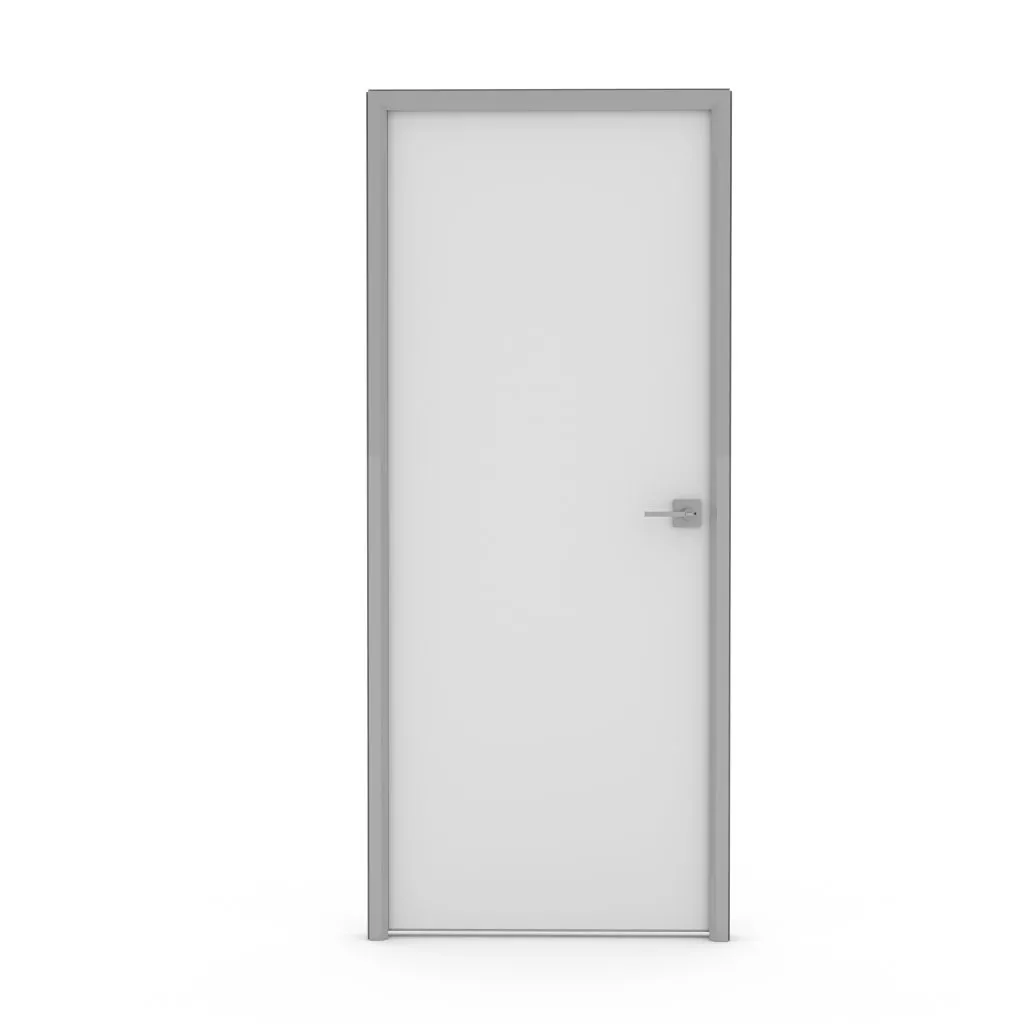
Solid Swing Door
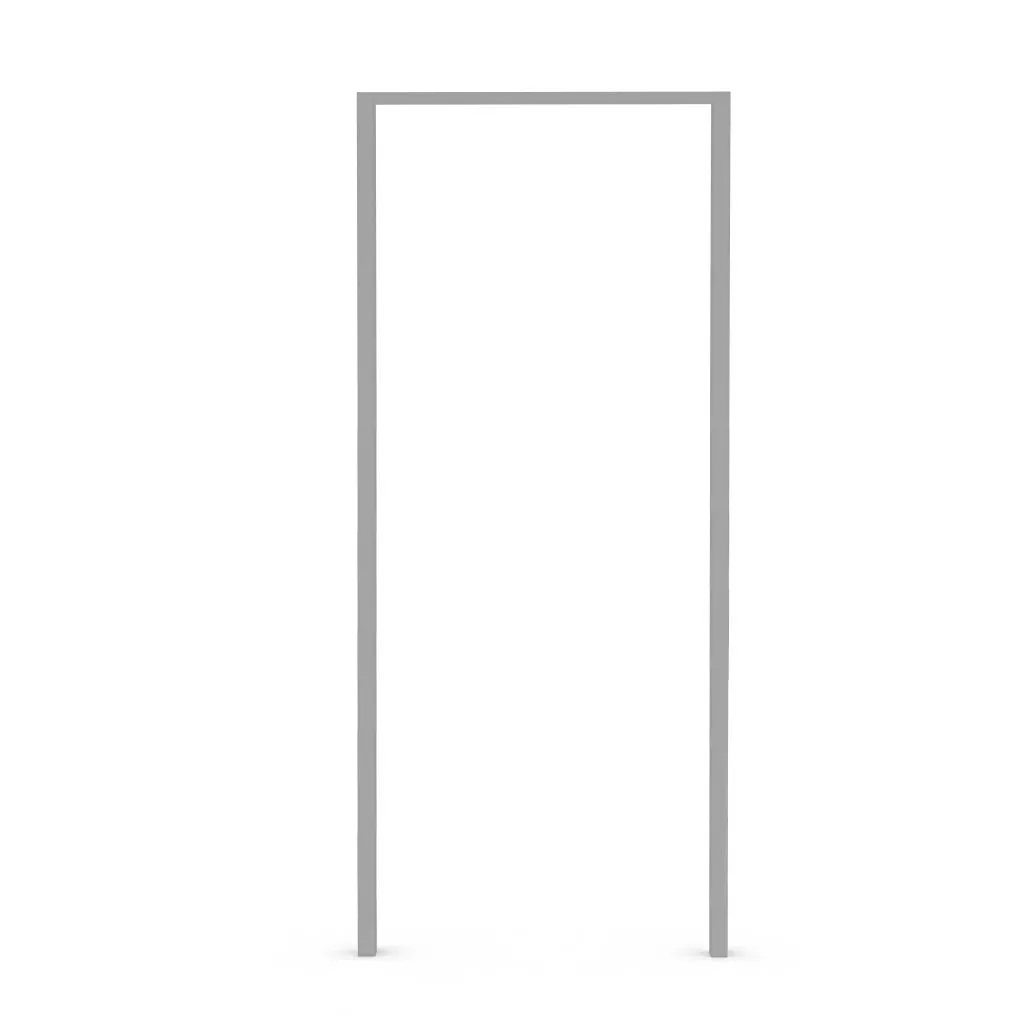
Open Frame Doorway
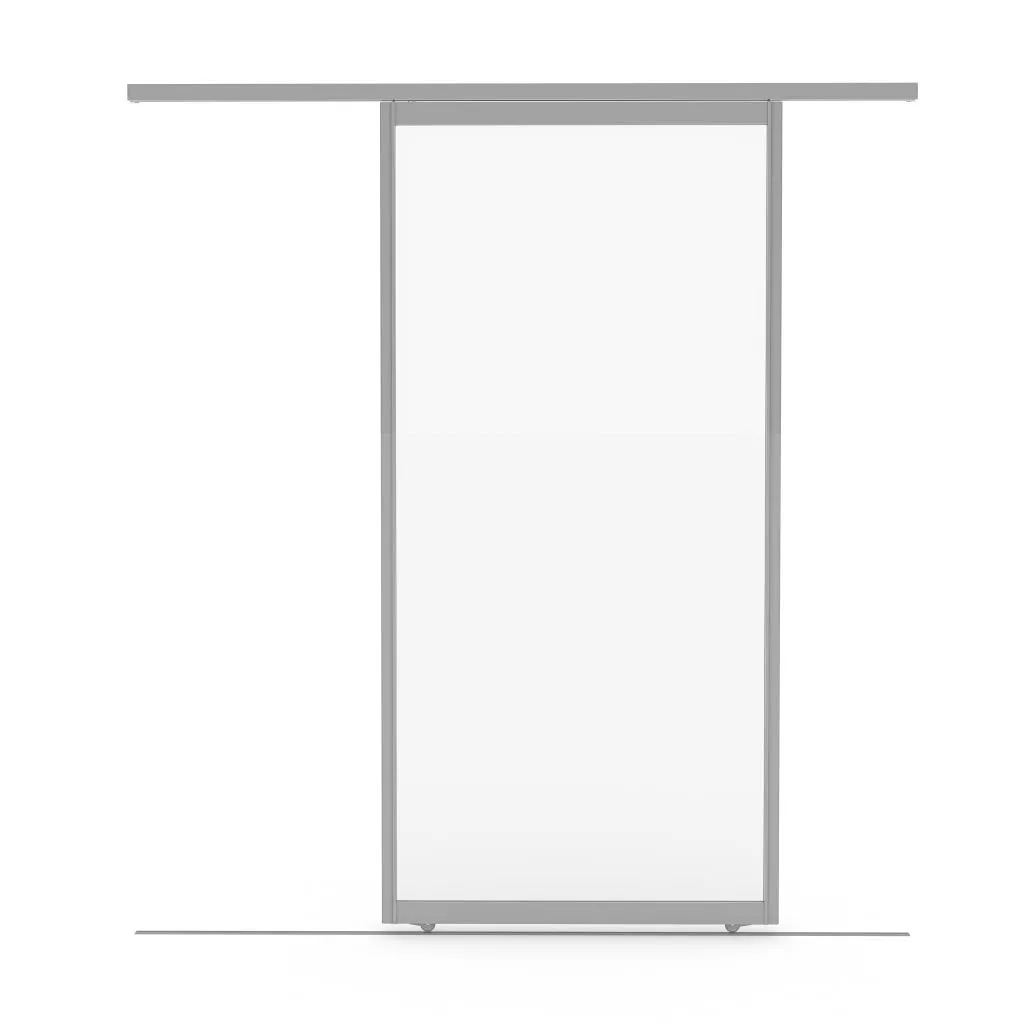
Frosted Slider (Available in Clear)
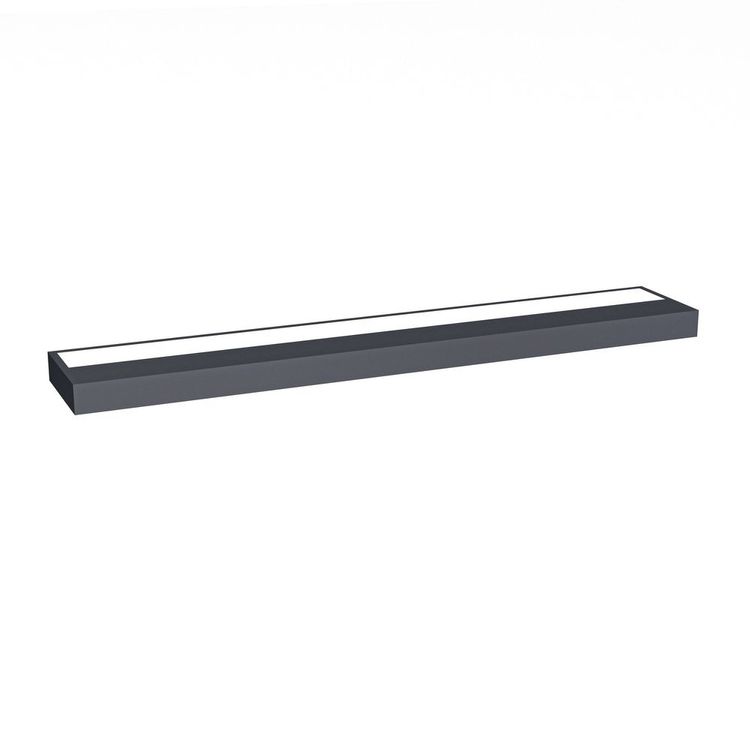
24 Inch Task Light
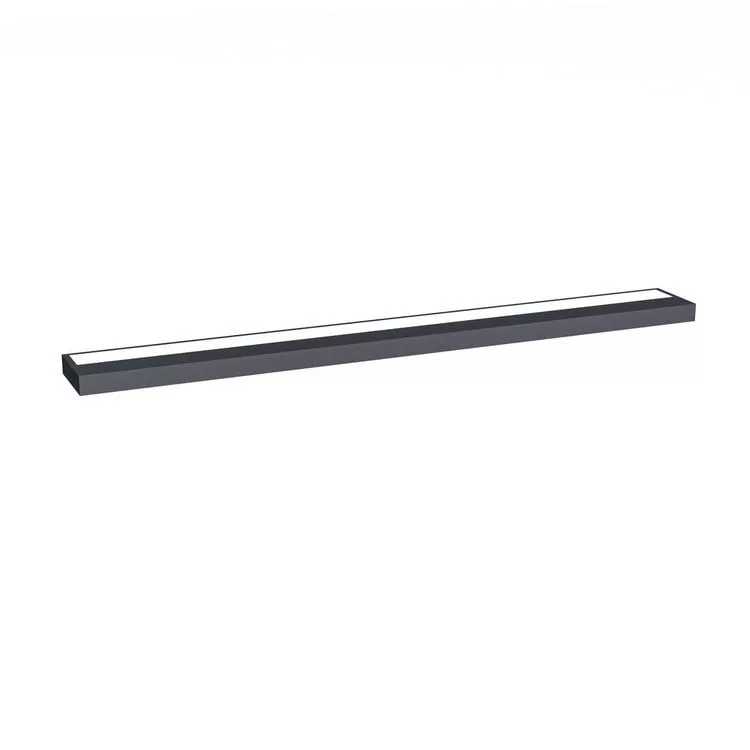
36 Inch Task Light
The typicals pictured below are the most commonly ordered arrangements of the Sapphire Wall System. Remember that any typical on this page can be altered or modified to your specifications. Call (888) 993-3757 and ask for a project manager. We can accommodate nearly any modifications you wish to make.

