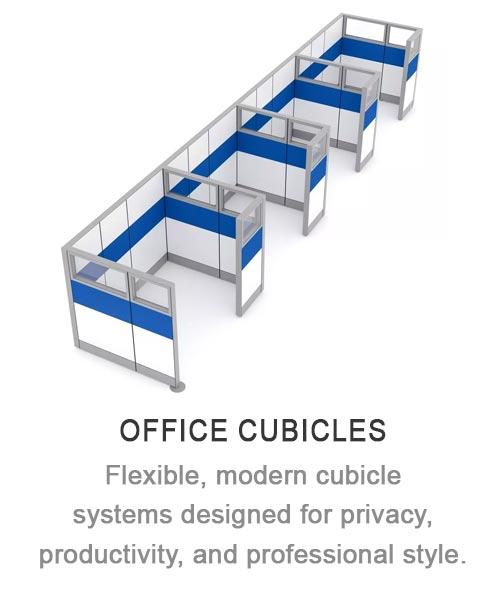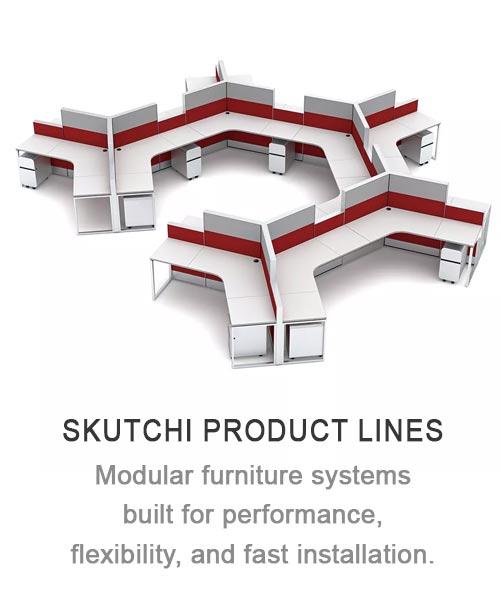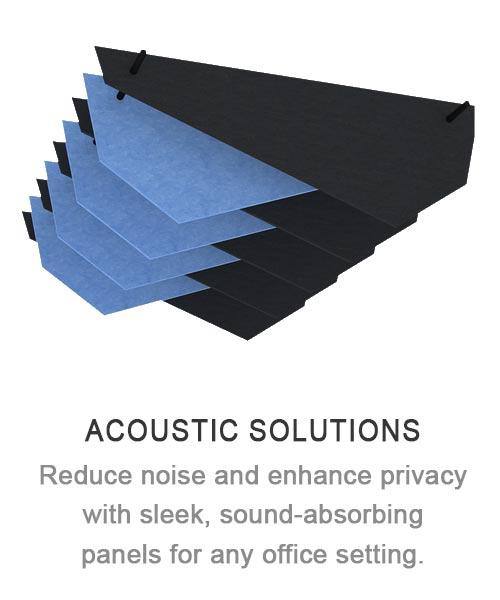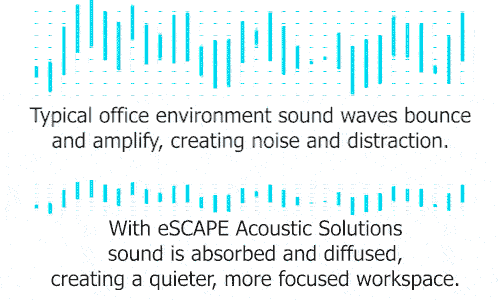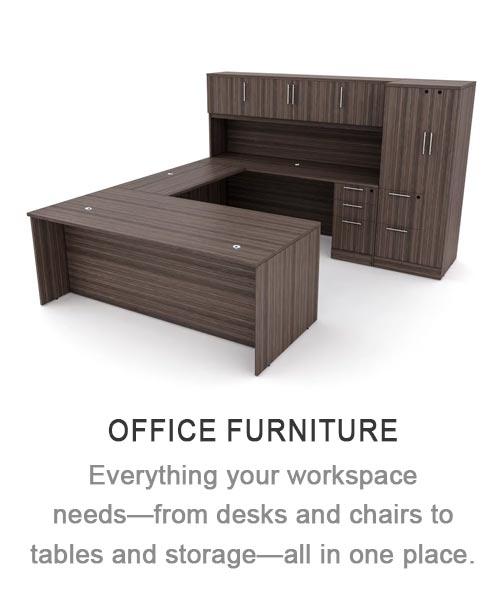Our Services
We provide more than just quality services
Your go-to expert for office planning! Our project managers organize, plan, and track every step of your workspace design. They make sure everything is on time, on budget, and stress-free.
Need more room? Our spatial planners create smart layouts that make the most of your office space. We design efficient, organized, and comfortable work areas that help teams work better.
See your office before it’s built! Our CAD specialists turn ideas into 3D drawings so you can preview your workspace. Every design is precise, detailed, and ready to build.
Your office should look as good as it works! Our interior designers help choose colors, furniture, and layouts that match your brand and boost productivity.
HOW WE WORKs
3 Easy Steps to Get Interior Design
The of your kitchen varies from one layout to another. The shape of the kitchen also determines the and space for cabinets, countertops, and accessories.
01
We Visit
You at Home
We will measure your kitchen, ask you questions and start the actual design process with you.
02
Preliminary
Computer Designs
We will use the measurements we took of your kitchen to put together preliminary designs...
03
Begin The Detailed
Design Process
Once we have the preliminary designs complete, we will begin to put together detailed designs..
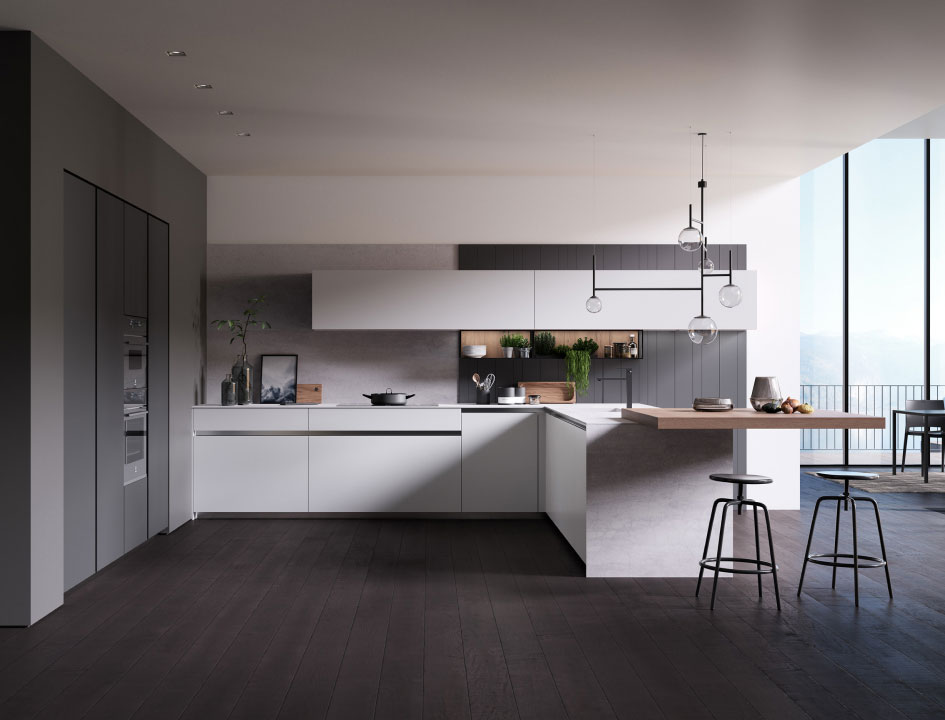
Accomplishments
Milestones that we Proudly
In the span of our 25 Years of experience, we have completed 169 projects and have 150+ happy clients over 156700 cups of coffee consumed. The happy faces of our customers inspire us more to do our work dedicatedly and passionately. We work on each and every detail provided by the customers to give them the exact replica of their thoughts.
0
PROJECTS COMPLETED
0
years of Experience
0
+
happy clients
100
cups of coffee consumed

