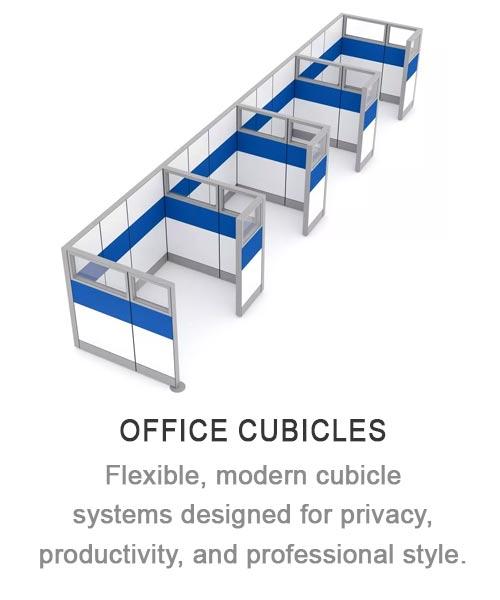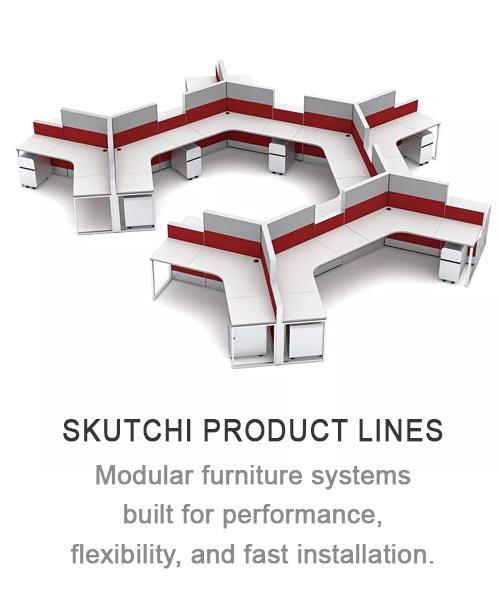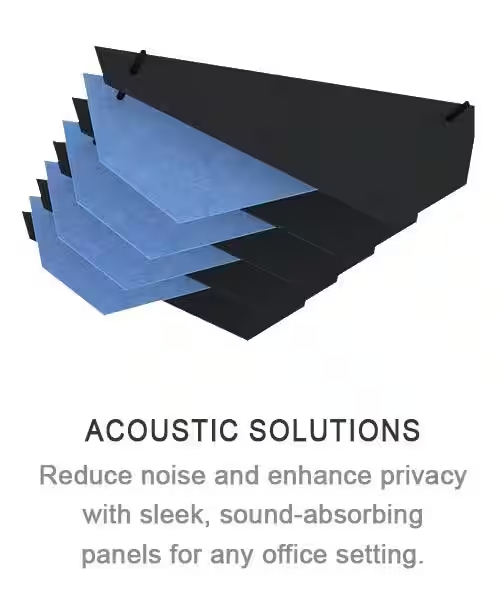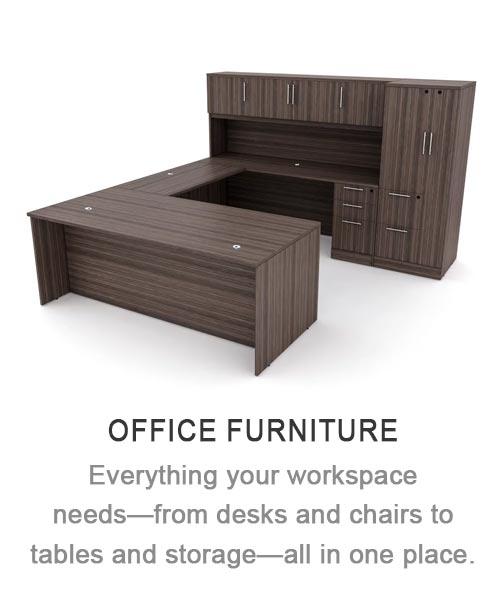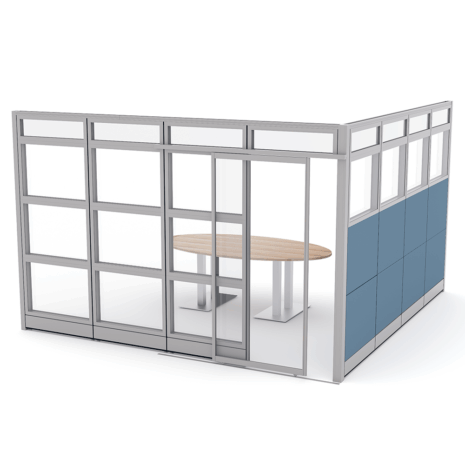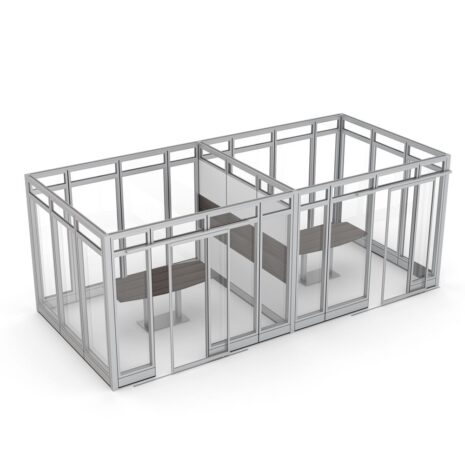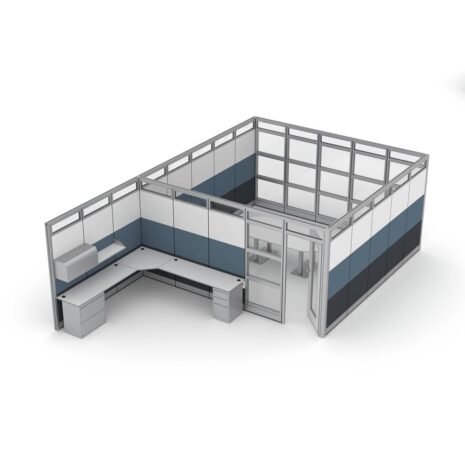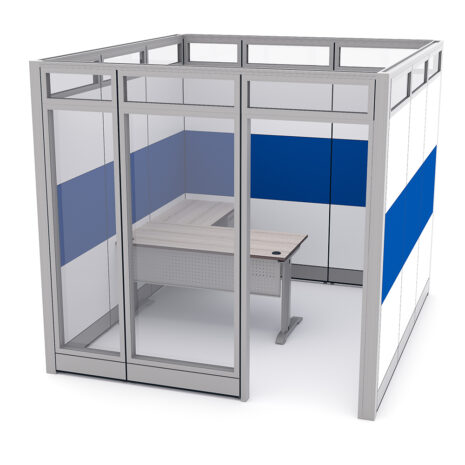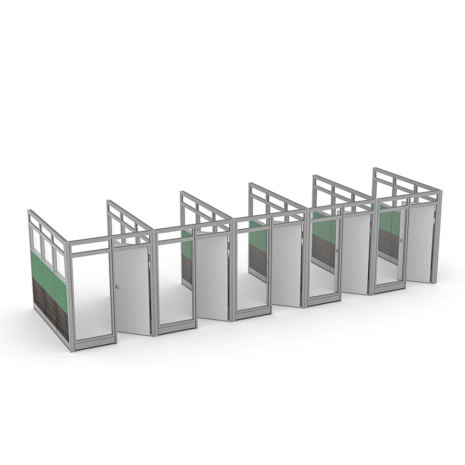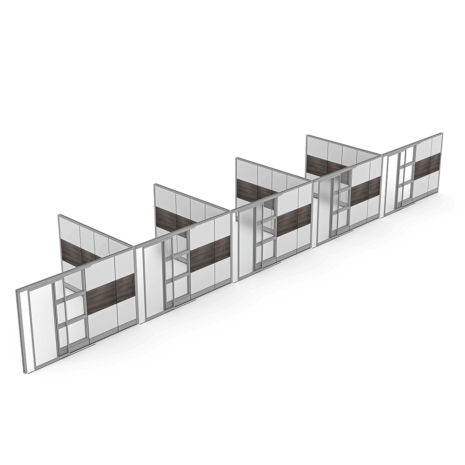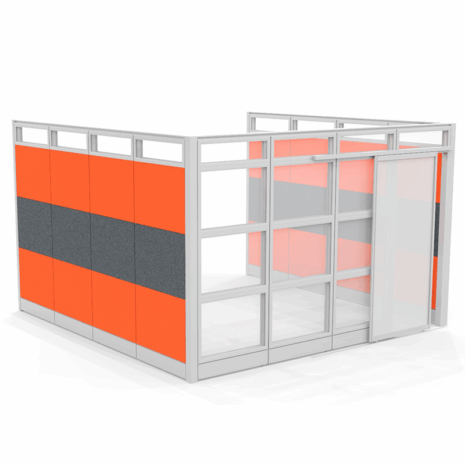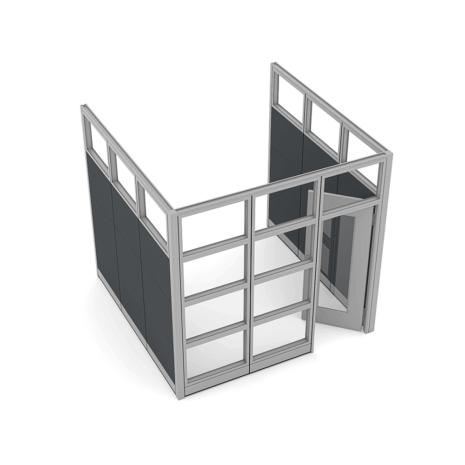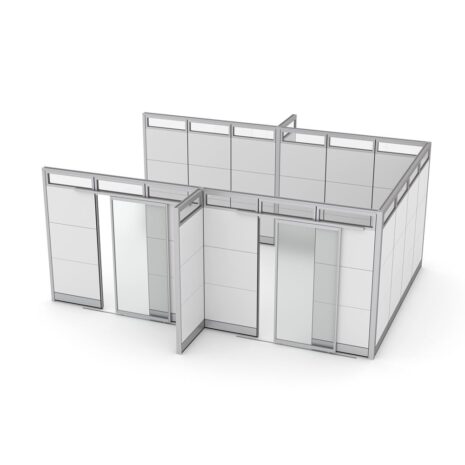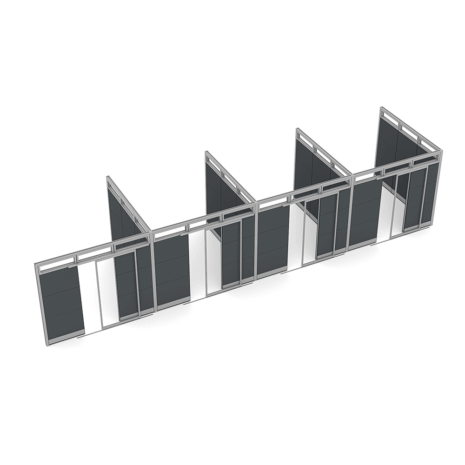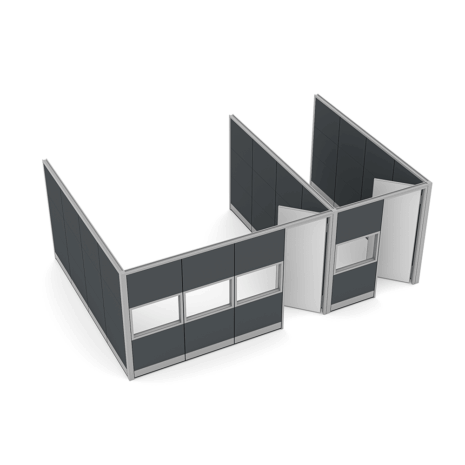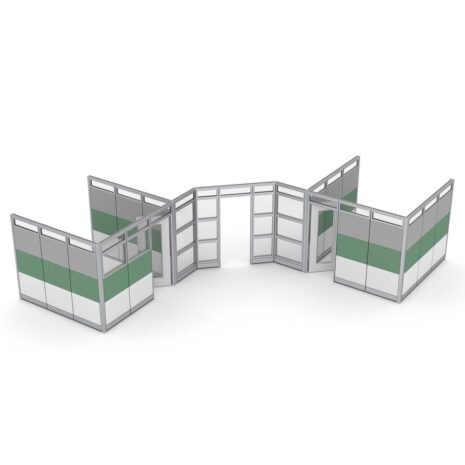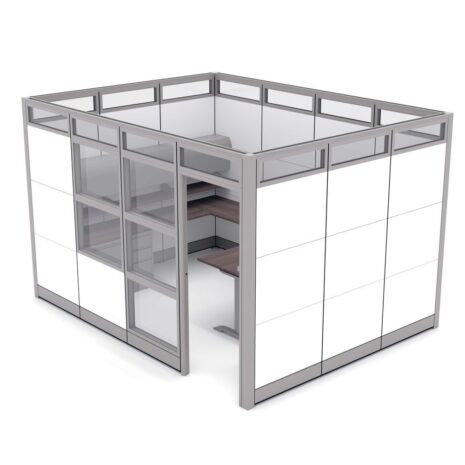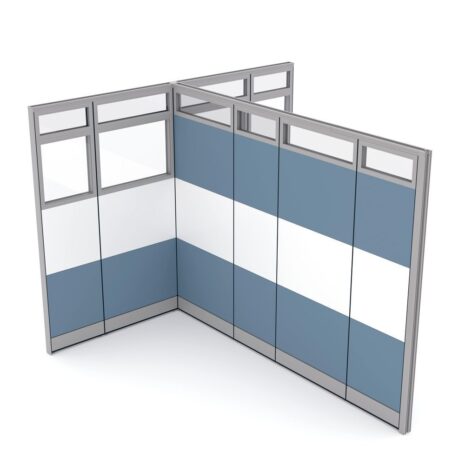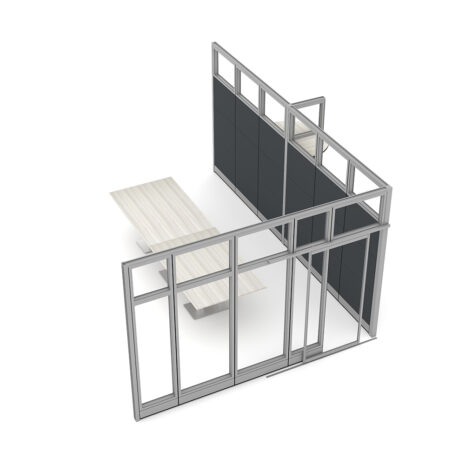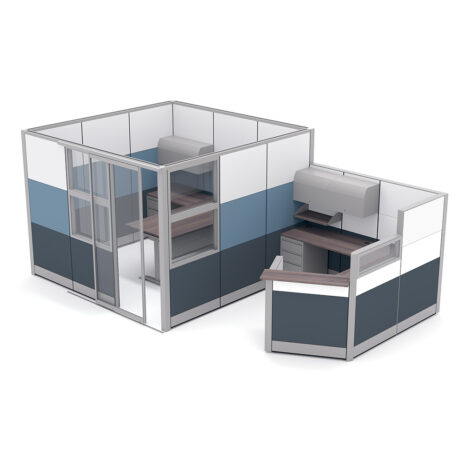
Glass Conference Room Cubicle Walls | Sapphire Wall System | 12’x12’x95″H
As low as: $15,873.34- Actual Footprint Size: 12’3″W x 12’5″D x 95″H
- Panel Thickness: 3 1/4″
- 6″ electric and cable raceway on the base of each panel
- Fully-slotted panels allow height adjustment of work surfaces and accessories to accommodate your changing needs.
- Panels Pictured:
- Fabric: Slate
- Glass: Tempered Glass
- Trim Pictured: Silver
- Conference Table Sold Separately
- Due to screen resolution and lighting variations color may look different in person from what you see in the image.
- This system is completely customizable – View the finish options to the left.
- 📞Contact our designers to create your dream office: (888) 993-3757 or [email protected]
This product has multiple variants. The options may be chosen on the product page
Glass Conference Rooms with Full Glass Walls | Sapphire Wall System | 10x9x95″H
As low as: $47,016.67- Overall Footprint Size: 20’6″W x 9’7″D x 95″H
- Individual Room Size: 10’W x 9’D x 95″H
- Panel Thickness: 3 1/4″
- 6″ electric and cable raceway on the base of each panel
- Fully-slotted panels allow height adjustment of work surfaces and accessories to accommodate your changing needs.
- Panels Pictured:
- Laminate: White and Black Oak (center wall)
- Glass: Clear Tempered
- Trim Pictured: Silver
- Also Included: (2) 6’W x 3’D Boat Shaped Conference Tables with Stainless Steel Bases in Black Oak Laminate
- Any chairs and accessories shown are not included
- Drop ceiling is NOT included and is only being shown as a possible solution
- Due to screen resolution and lighting variations color may look different in person from what you see in the image.
- This system is completely customizable – View the finish options to the left.
- 📞Contact our designers to create your dream office: (888) 993-3757 or [email protected]
This product has multiple variants. The options may be chosen on the product page
Modular Conference Room & Executive Office | Sapphire Wall System | 15’4″D x 24’5″W x 95″H
As low as: $41,704.00- Actual Footprint Size: 15’4″D x 24’5″W x 95″H
- Panel Thickness: 3 1/4″
- 6″ electric and cable raceway on the base of each panel
- Fully-slotted panels allow height adjustment of work surfaces and accessories to accommodate your changing needs.
- Panels Pictured:
- Fabric: Slate and Charcoal
- Laminate: White
- Glass: Tempered Glass
- Worksurface Pictured: White
- Trim Pictured: Silver
- Door Shown: Lockable Swing Door
- Storage Shown: 3-Drawer Box/Box/File Pedestal
- Due to screen resolution and lighting variations color may look different in person from what you see in the image.
- This system is completely customizable – View the finish options to the left.
- 📞Contact our designers to create your dream office: (888) 993-3757 or [email protected]
This product has multiple variants. The options may be chosen on the product page
Modular Executive Office | Sapphire Wall System | 8x9x95″H
As low as: $18,244.14- Overall Footprint Size: 8’5″W x 9’5″D x 95″H
- Panel Thickness: 3 1/4″
- 6″ electric and cable raceway on the base of each panel
- Fully-slotted panels allow height adjustment of work surfaces and accessories to accommodate your changing needs.
- Panels Pictured:
- Fabric: Royal Blue
- Laminate: White
- Glass: Clear Tempered
- Worksurface Pictured: Sea Salt
- Trim Pictured: Silver
- Storage Shown: Box/Box/File Pedestal
- Due to screen resolution and lighting variations color may look different in person from what you see in the image.
- This system is completely customizable – View the finish options to the left.
- 📞Contact our designers to create your dream office: (888) 993-3757 or [email protected]
This product has multiple variants. The options may be chosen on the product page
5-Person Cubicle Offices with Locking Doors | Sapphire Wall System | 6’x9’x95″H
As low as: $52,171.98- Actual Footprint Size: 31’2″W x 9’4″D x 95″H
- Individual Workspace Size: 6’W x 9’D x 95″H
- Panel Thickness: 3 1/4″
- 6″ electric and cable raceway on the base of each panel
- Fully-slotted panels allow height adjustment of work surfaces and accessories to accommodate your changing needs.
- Panels Pictured:
- Fabric: Sage Fabric
- Laminate: Black Oak
- Glass: Tempered Glass
- Trim Pictured: Silver Finish
- Door Shown: Swing Door with Lock
- Due to screen resolution and lighting variations color may look different in person from what you see in the image.
- This system is completely customizable – View the finish options to the left.
- 📞Contact our designers to create your dream office: (888) 993-3757 or [email protected]
This product has multiple variants. The options may be chosen on the product page
Office Space Cubicle Walls for Five | Sapphire Wall System | 10’D x 11’W x 84″H
As low as: $41,784.68- Actual Footprint Size: 10’4″D x 55’7″W x 84″H
- Individual Workspace Size: 11’W x 10’D x 84″H
- Panel Thickness: 3 1/4″
- 6″ electric and cable raceway on the base of each panel
- Fully-slotted panels allow height adjustment of work surfaces and accessories to accommodate your changing needs.
- Panels Pictured:
- Laminate: White and Black Oak
- Glass: Tempered Glass
- Trim Pictured: Silver Finish
- Door Shown: Frosted Sliding Door
- Due to screen resolution and lighting variations color may look different in person from what you see in the image.
- This system is completely customizable – View the finish options to the left.
- 📞Contact our designers to create your dream office: (888) 993-3757 or [email protected]
This product has multiple variants. The options may be chosen on the product page
Collaboration Rooms | Sapphire Wall System | 12’5″Dx12’4″Wx95″H
As low as: $20,127.44- Actual Footprint Size: 12’5″Dx12’4″Wx95″H
- Panel Thickness: 3 1/4″
- 6″ electric and cable raceway on the base of each panel
- Fully-slotted panels allow height adjustment of work surfaces and accessories to accommodate your changing needs.
- Panels Pictured:
- Fabric: Pumpkin and Charcoal
- Glass: Tempered Glass
- Trim Pictured: Silver
- Door Shown: Lockable Sliding Door
- Due to screen resolution and lighting variations color may look different in person from what you see in the image.
- This system is completely customizable – View the finish options to the left.
- 📞Contact our designers to create your dream office: (888) 993-3757 or [email protected]
This product has multiple variants. The options may be chosen on the product page
High Wall Cubicles with Locking Doors | Sapphire Wall System | 9’W x 9’D x 108″H
As low as: $16,977.30- Actual Footprint Size: 9’5″W x 9’4″D x 108″H
- Individual Workspace Size: 9’W x 9’D x 108″H
- Panel Thickness: 3 1/4″
- 6″ electric and cable raceway on the base of each panel
- Fully-slotted panels allow height adjustment of work surfaces and accessories to accommodate your changing needs.
- Panels Pictured:
- Fabric: Charcoal
- Glass: Tempered Glass
- Trim Pictured: Silver
- Door Shown: Locking Swing Door with Glass Panel
- Due to screen resolution and lighting variations color may look different in person from what you see in the image.
- This system is completely customizable – View the finish options to the left.
- 📞Contact our designers to create your dream office: (888) 993-3757 or [email protected]
This product has multiple variants. The options may be chosen on the product page
Demountable Partitions | Sapphire Wall System | 18’4″Dx18’5″Wx95″H
As low as: $27,942.86- Overall Footprint Size: 18’4″ Wx18’5″Dx95″H
- Panel Thickness: 3 1/4″
- 6″ electric and cable raceway on the base of each panel
- Fully-slotted panels allow height adjustment of work surfaces and accessories to accommodate your changing needs.
- Panels Pictured:
- Laminate: White
- Glass: Tempered Glass
- Trim Pictured: Silver
- Door Shown: Frosted Sliding Door
- Due to screen resolution and lighting variations color may look different in person from what you see in the image.
- This system is completely customizable – View the finish options to the left.
- 📞Contact our designers to create your dream office: (888) 993-3757 or [email protected]
This product has multiple variants. The options may be chosen on the product page
Divider Wall Value Pack | Sapphire Wall System | 9’x9’x95″H
As low as: $42,765.01- Actual Footprint Size: 9’6″D x 36’9″W x 95″H
- Individual Workspace Size: 9’D x 9’W x 95″H
- Panel Thickness: 3 1/4″
- 6″ electric and cable raceway on the base of each panel
- Fully-slotted panels allow height adjustment of work surfaces and accessories to accommodate your changing needs.
- Panels Pictured:
- Fabric: Charcoal
- Glass: Tempered Glass
- Trim Pictured: Silver
- Door Pictured: Clear Sliding Door
- Due to screen resolution and lighting variations color may look different in person from what you see in the image.
- This system is completely customizable – View the finish options to the left.
- 📞Contact our designers to create your dream office: (888) 993-3757 or [email protected]
This product has multiple variants. The options may be chosen on the product page
Modular Offices with Doors | Sapphire Wall System | 12’Dx18’Wx84″H
As low as: $26,061.79- Actual Footprint Size: 12’3″Dx18’6″Wx84″H
- Panel Thickness: 3 1/4″
- 6″ electric and cable raceway on the base of each panel
- Fully-slotted panels allow height adjustment of work surfaces and accessories to accommodate your changing needs.
- Panels Pictured:
- Fabric: Charcoal
- Glass: Tempered Glass
- Trim Pictured: Silver
- Door Shown: Solid Locking Swing Doors
- Due to screen resolution and lighting variations color may look different in person from what you see in the image.
- This system is completely customizable – View the finish options to the left.
- 📞Contact our designers to create your dream office: (888) 993-3757 or [email protected]
This product has multiple variants. The options may be chosen on the product page
Corner Cubicle Offices with Conference Room | Sapphire Wall System | 26’x26’x95″H
As low as: $40,905.19- Actual Footprint Size: 26’7″D x 26’7″W x 95″H
- Panel Thickness: 3 1/4″
- 6″ electric and cable raceway on the base of each panel
- Fully-slotted panels allow height adjustment of work surfaces and accessories to accommodate your changing needs.
- Panels Pictured:
- Fabric: Silver and Sage
- Laminate: White
- Glass: Tempered Glass
- Trim Pictured: Silver
- Door Shown: Glass Locking Swing Door (right and left hand)
- Due to screen resolution and lighting variations color may look different in person from what you see in the image.
- This system is completely customizable – View the finish options to the left.
- 📞Contact our designers to create your dream office: (888) 993-3757 or [email protected]
This product has multiple variants. The options may be chosen on the product page
High Wall Office Cubicle | Sapphire Wall System | 9x12x95″H
As low as: $25,285.48- Overall Footprint Size: 9’5″W x 12’4″D x 95″H
- Panels Pictured:
- Fabric: None
- Laminate: White
- Glass: Clear Tempered
- Worksurfaces Pictured: Black Oak
- Trim Pictured: Silver
- Door Shown: Lockable Swing Door
This system is completely customizable – View our fabric and laminate options to the left
- Due to screen resolution and lighting variations color may look different in person from what you see in the image.
Contact our designers to create your dream office 1-888-993-3757 or e-mail [email protected]
This product has multiple variants. The options may be chosen on the product page
Demountable Office Partition | Sapphire Wall System | 10x10x95″H
As low as: $12,678.58- Overall Footprint Size: 10’1″W x 10’4″D x 95″H
- Panels Pictured:
- Fabric: Slate
- Laminate: White
- Glass: Clear Tempered
- Worksurfaces Pictured: None
- Trim Pictured: Silver
This system is completely customizable – View our fabric and laminate options to the left.
- Due to screen resolution and lighting variations color may look different in person from what you see in the image.
Contact our designers to create your dream office 1-888-993-3757 or e-mail [email protected]
This product has multiple variants. The options may be chosen on the product page
Conference Room with Table | Sapphire Wall System | 15x18x108″H
As low as: $27,531.45- Overall Footprint Size: 15’3″W x 18’7″D x 108″H
- Panels Pictured:
- Fabric: Charcoal
- Laminate: White
- Glass: Clear Tempered
- Trim Pictured: Silver
- Storage Shown: None
- Also Included: 12′ x 4′ Rectangle Conference Table with Stainless Steel Bases in Black Oak Laminate
This system is completely customizable – View our in-stock fabric options to the left
- Due to screen resolution and lighting variations color may look different in person from what you see in the image.
Contact our designers to create your dream office 1-888-993-3757 or e-mail [email protected]
This product has multiple variants. The options may be chosen on the product page
Cubicle Reception Desk | Sapphire Wall System | 16’W x 9’D x 84″H
As low as: $24,317.35- Overall Footprint Size: 16’7″W x 9’7″D x 84″H
- Reception Footprint Size: 7’W x 6’D x 65″-52″-39″H
- Cubicle Footprint Size: 9’7″W x 9’7″D x 84″H
- Panels Pictured:
- Fabric: Charcoal and Slate Blue
- Laminate: White
- Glass: Clear Tempered
- Worksurface Laminate Pictured: Black Oak
- Trim Pictured: Silver
- Storage Shown: 3-Drawer Box/Box/File Pedestals, Bookshelves and Overhead Storage Cabinets
This system is completely customizable – View our in-stock fabric options to the left.
- Due to screen resolution and lighting variations color may look different in person from what you see in the image.
Contact our designers to create your dream office 1-888-993-3757 or e-mail [email protected]
This product has multiple variants. The options may be chosen on the product page- Overall Footprint Size: 16’7″W x 9’7″D x 84″H

