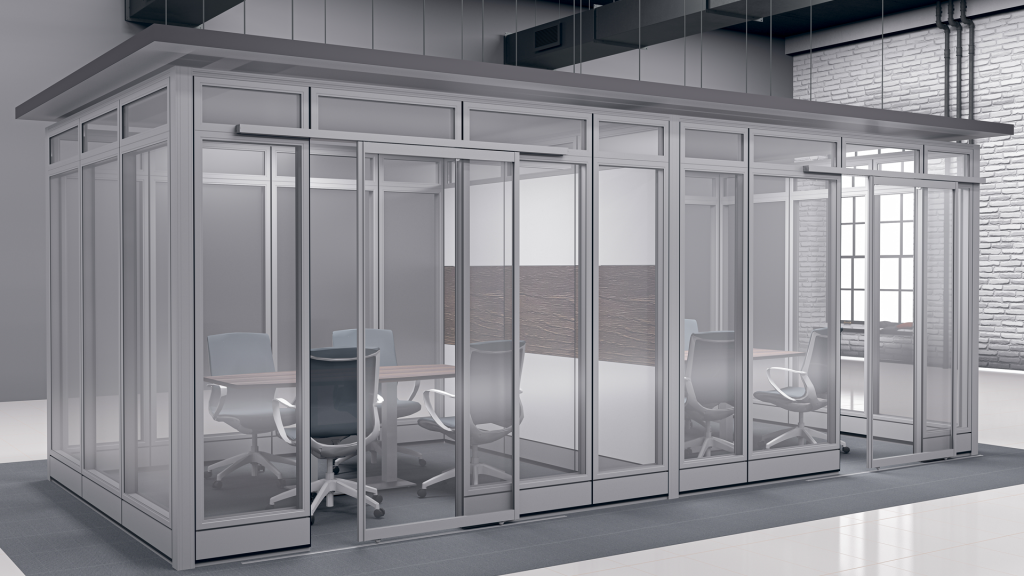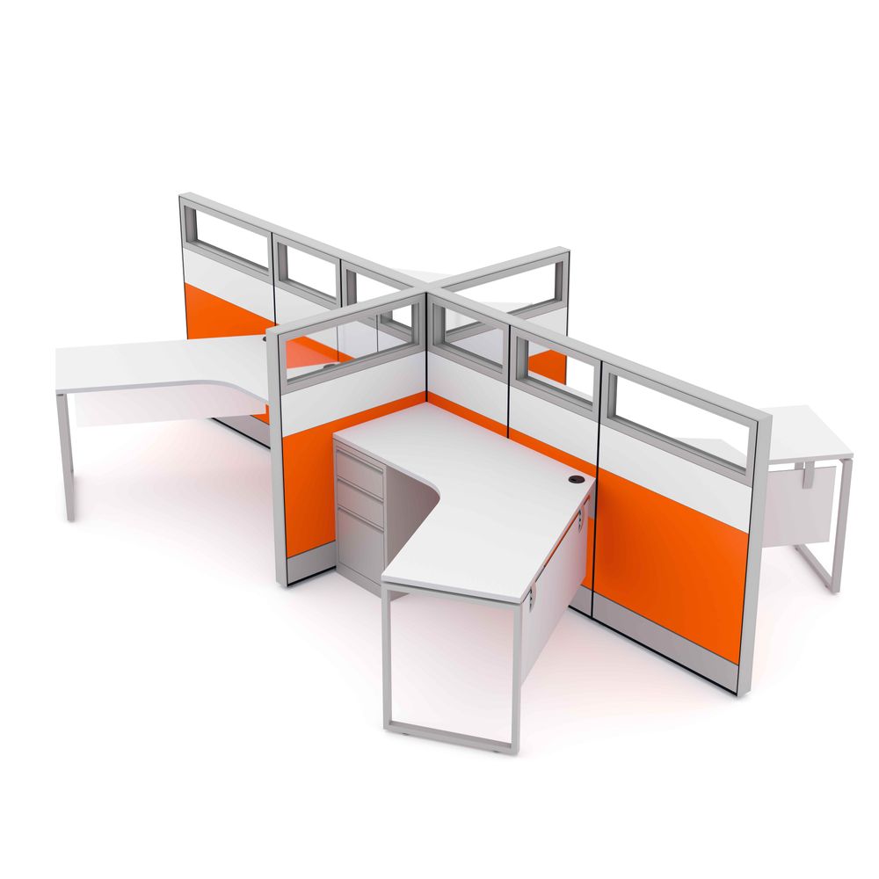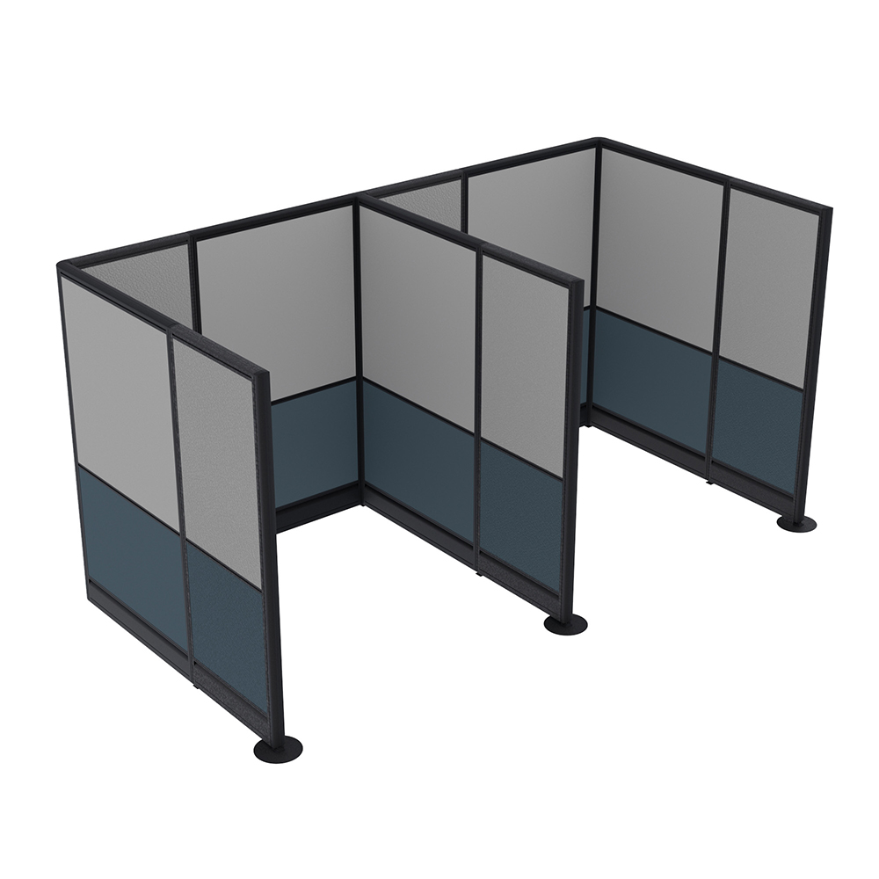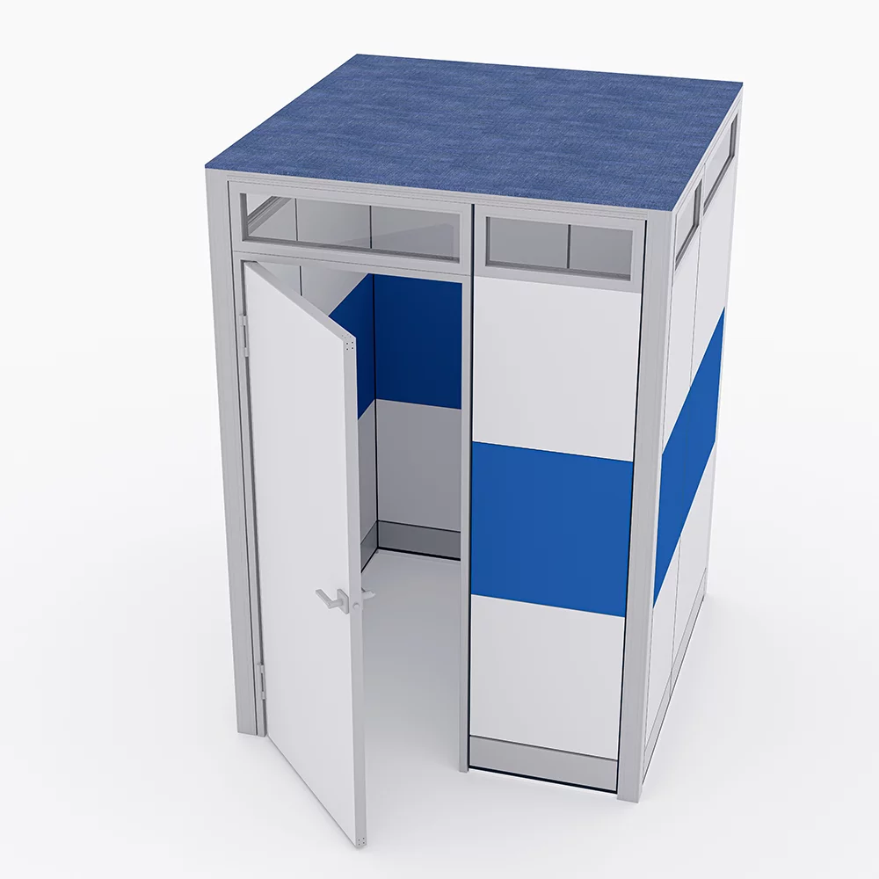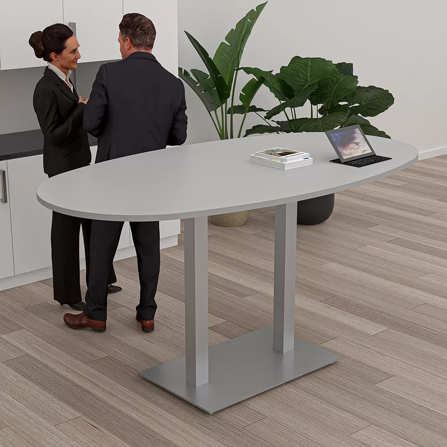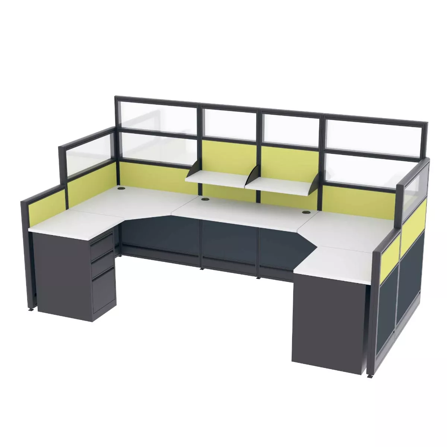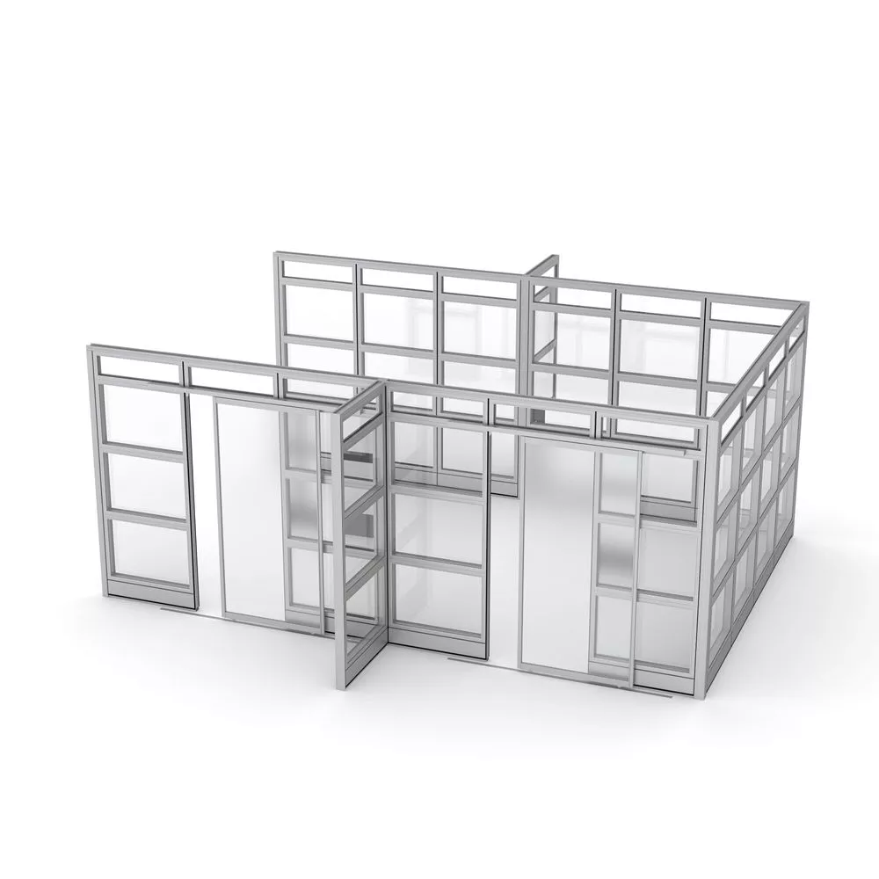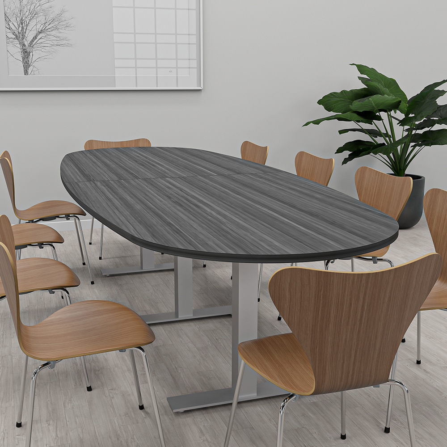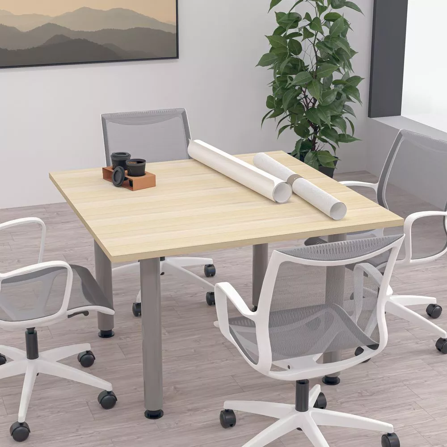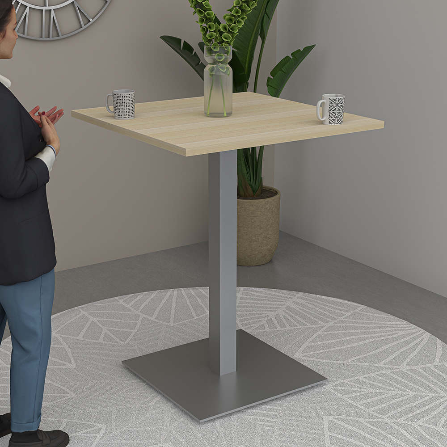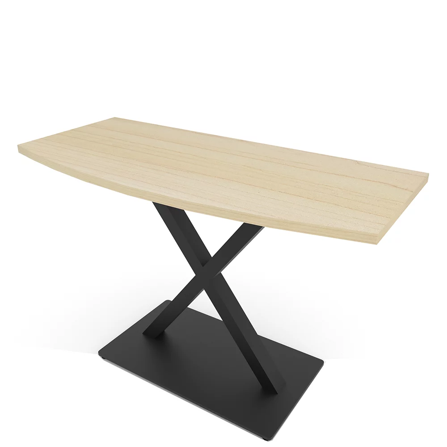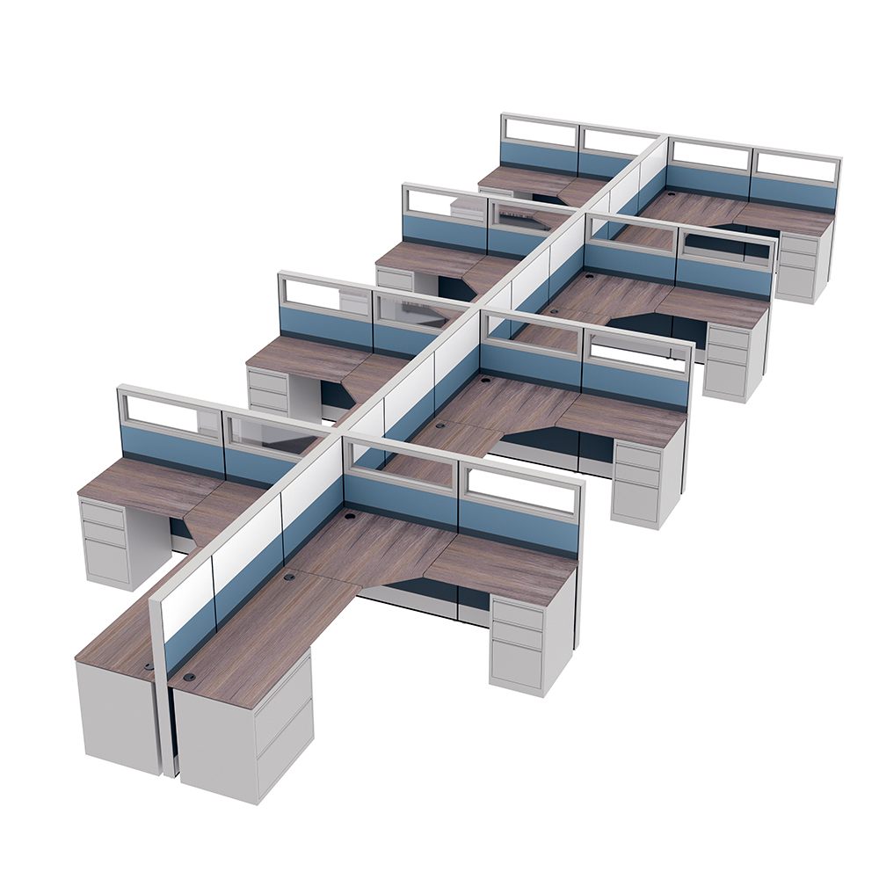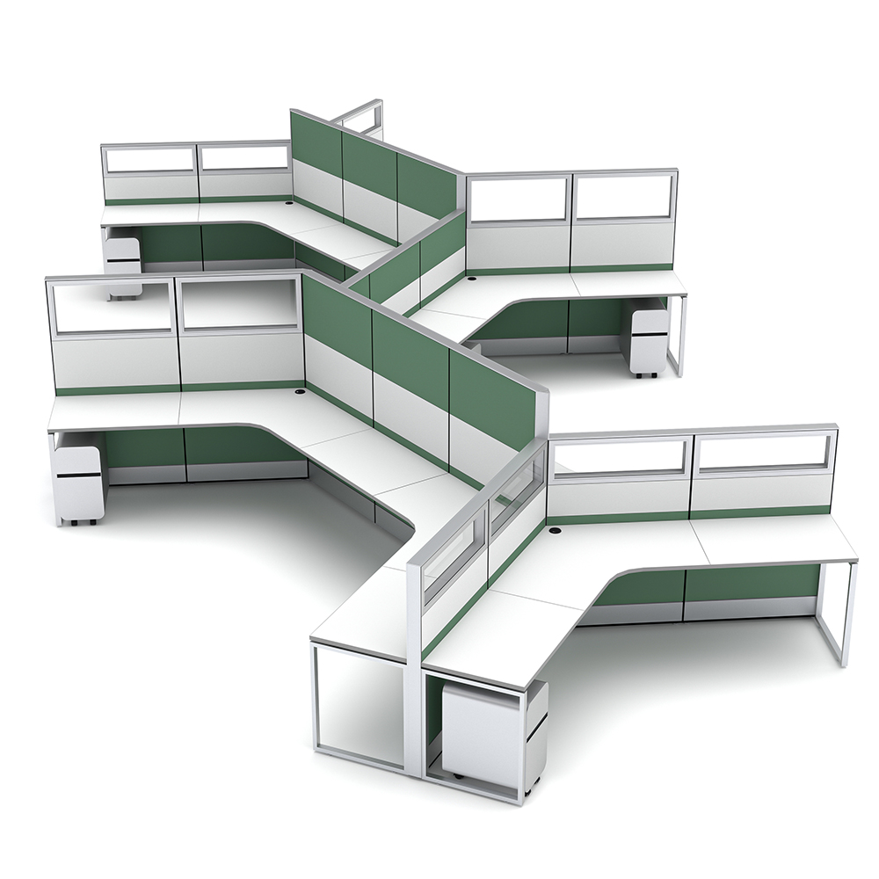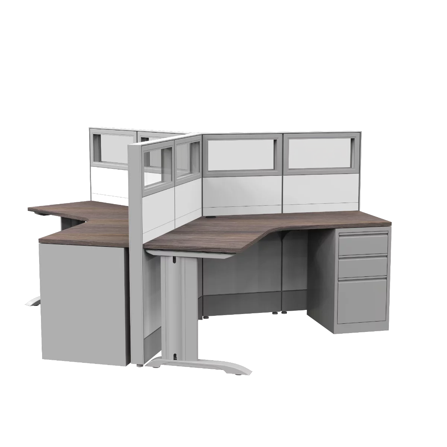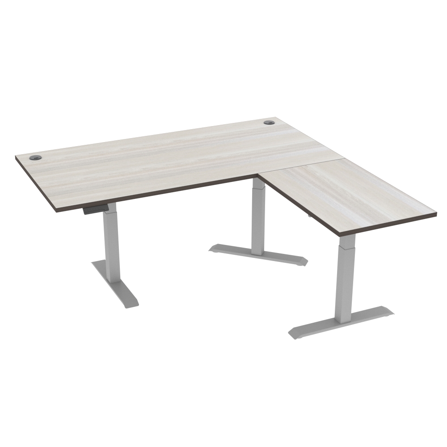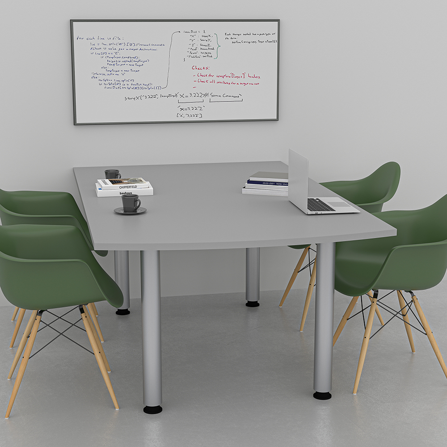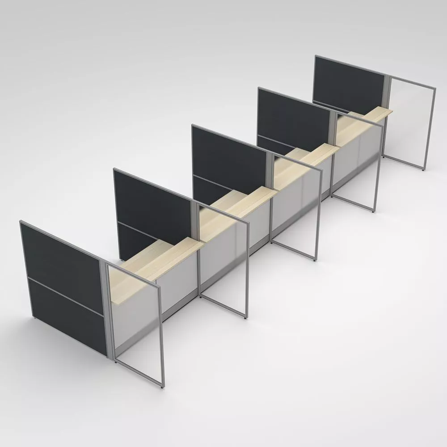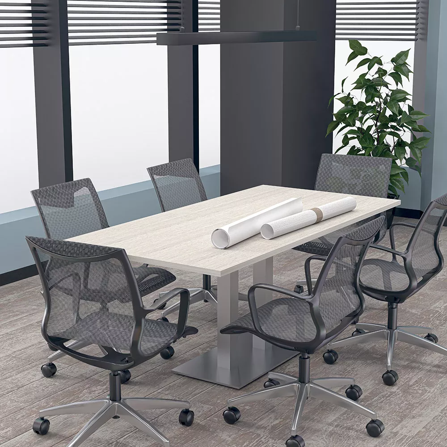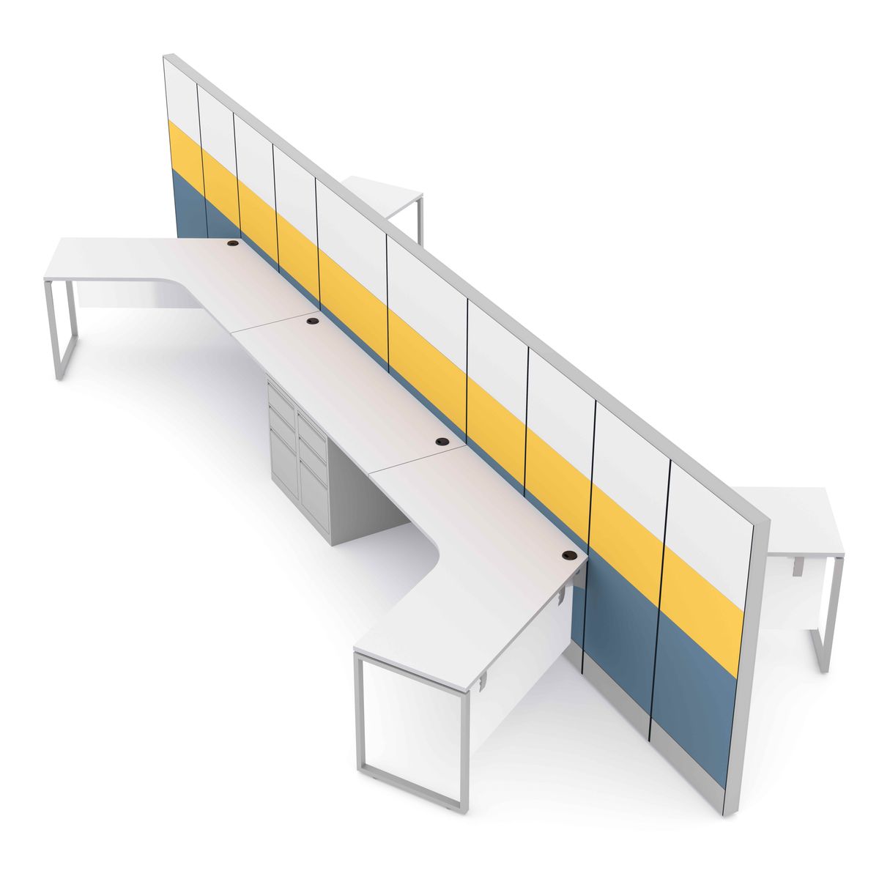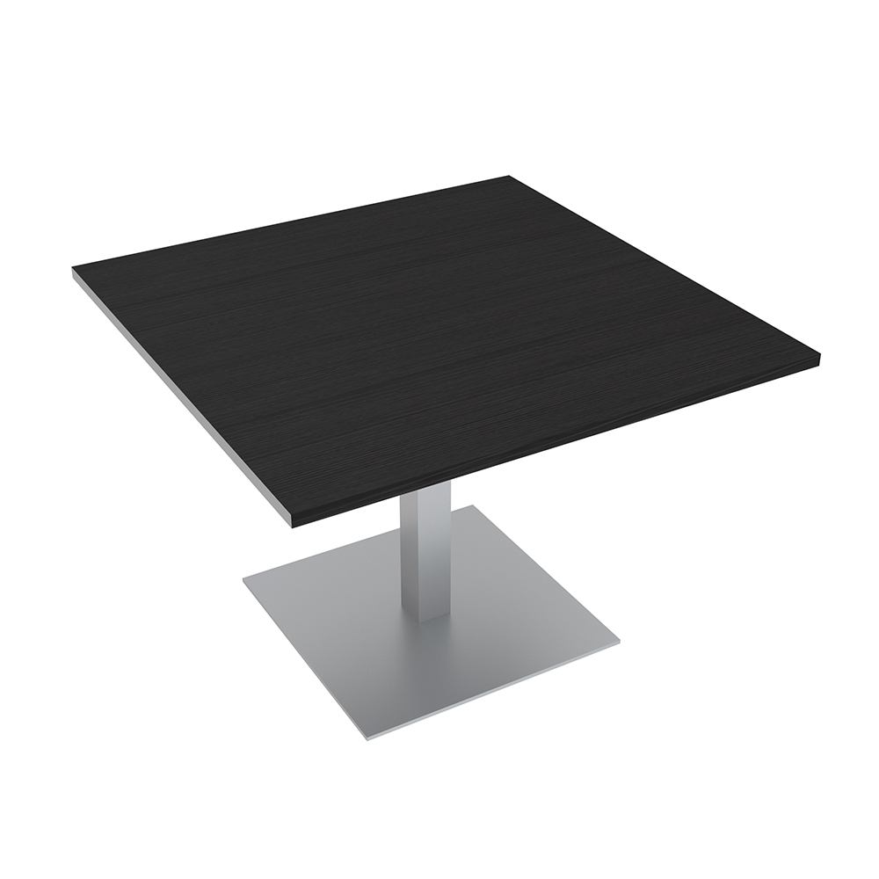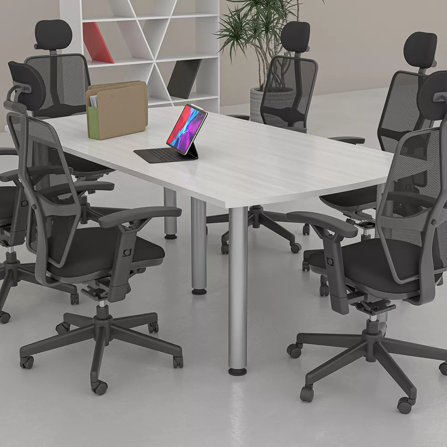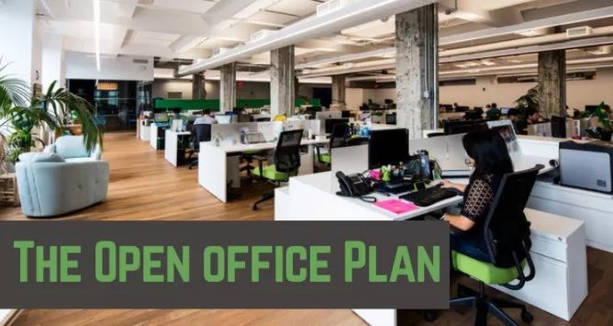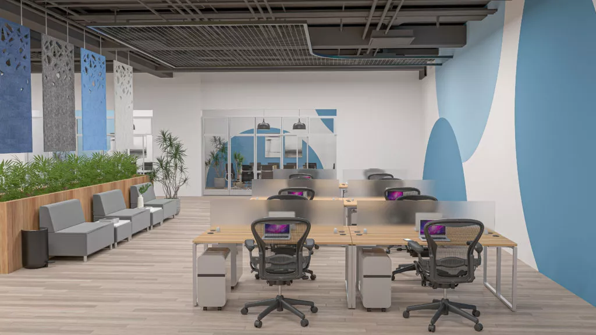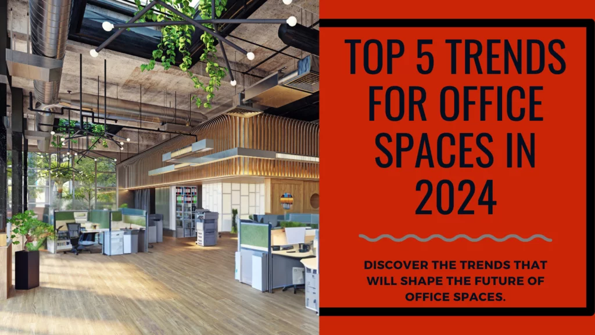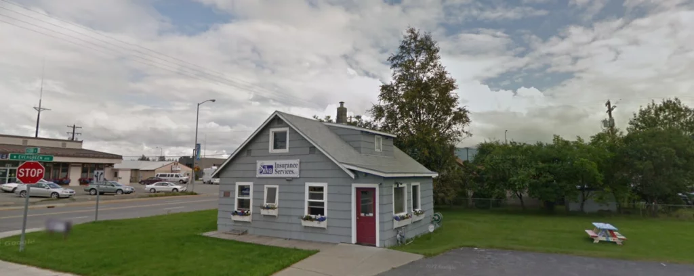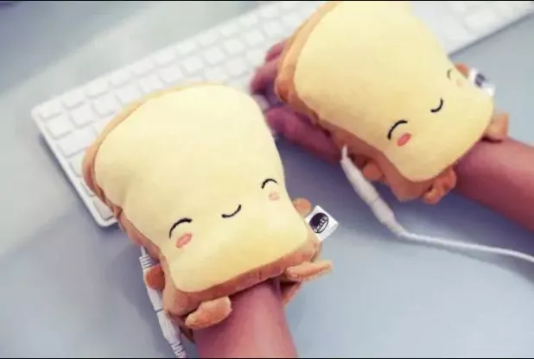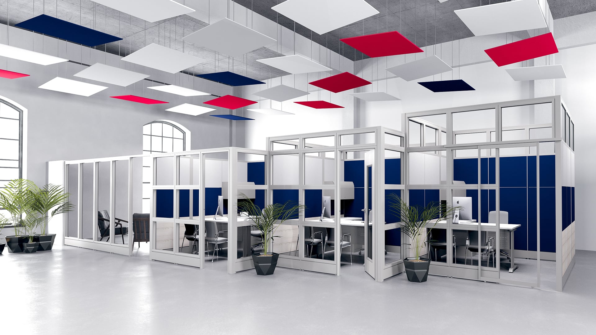
Modern office space design is something everyone should take a closer look at. Creating that sleek, modern office look sets your business apart and helps cement your corporate brand. It gives off a professional and definite impression to anyone who walks into your place of business. Clients, customers, and guests are immediately impressed by your style and interior design tastes. So, have you been wondering how to achieve this look? Here are a few design tips and options to help you achieve a modern office space design.
Modern Office Space Design is All About the Color!
Firstly, let’s start with the colors. Stick to simple, elegant, and sleek when it comes to choosing basically anything for a modern and fun work environment. Modern office space design suggests you should stick to the basics; white, black, gray, even dark brown in some cases (flooring or worksurfaces). Specifically, if want to portray a sleek, elegant, and professional style, instead of making individual things capture attention (i.e. bright walls, cubicle panels, bright colored decorations) you want the space as a whole to capture visitors attention. So, your basic color rules are: no bright colors, stick to black, white, silver, or gray, and go with a dark or white worksurface.
Secondly, it’s very important to keep your space organized and neat. A disorganized office space destroys the whole look. Papers and file folders scattered everywhere while employees scramble to find things doesn’t make for a good look.
Which Cubicle System Works Best with Modern Office Space Design?
When choosing your office or cubicle system, it’s important to choose products that enhance a simple but elegant look. SKUTCHI Designs offers the Sapphire Cubicle System line of products. These feature cubicle workstations with glass topper panels, hundreds of panel & worksurface color combination options, as well as shelving & storage solutions. Stick to simple and neutral color patterns and either dark or white worksurfaces and your cubicles will complete the look you want with any modern office space design.
Likewise, the Sapphire Wall System offers floor-to-ceiling demountable and modular panel walls. This completely customizable system allows you to create offices, conference rooms, room dividers, and partition walls with glass panels from floor to ceiling. Even add locking doors to your private offices. Remember the color scheme rules for modern office space design from before; no bright colors, stick to black, white, silver, or gray.
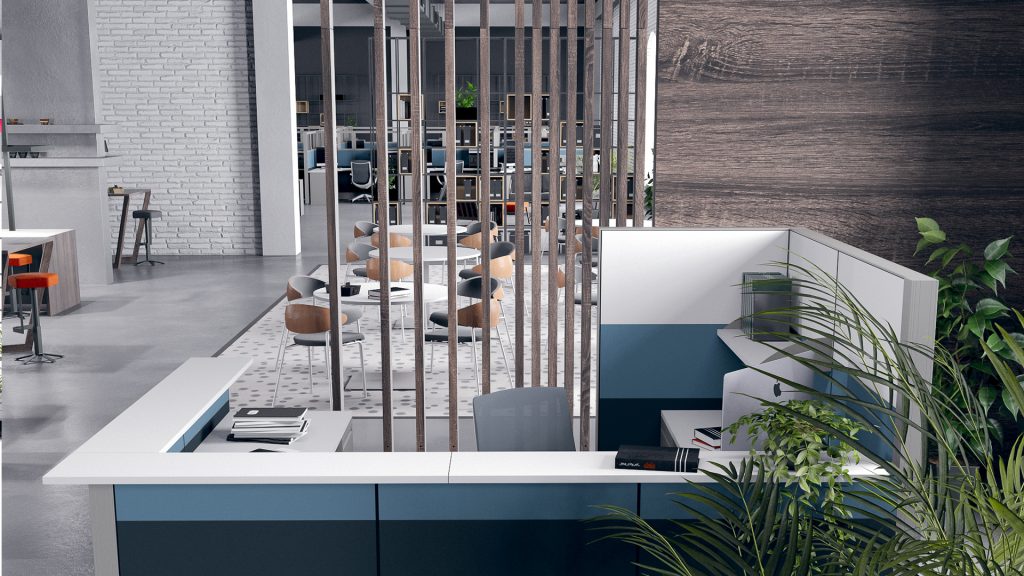
SKUTCHI Design | Sapphire Cubicle System | Reception Desk Rendering
Stick To Simple Seating Options
Now, let’s talk about seating. We’re still sticking with a minimalist and sleek look, so black or white desk chairs and seating throughout your office will look best in your updated office space. For example, try to stay away from those big, chunky traditional leather chairs. To clarify, you don’t have to avoid leather altogether, but try to find something thinner, smaller, and lightweight to better adjust to the new design of your space. The silver or black metal trim, legs, and wheels on your chair will help complete the look, for instance.
Choosing the Right Accessories
Finally, once the “big” design questions have been made—once the cubicle workstations, offices, and seating are in place—it’s time to complete the look with various accessories. For example, hang artwork, bring in live plants, and experiment with various types of lighting. Be as creative as you want to be when decorating. Also, if you want to add a personal or unique touch, a quick search for creative office design ideas might be in order. Throwing in a few decorations or office accessories like this can give your modern office a personalized and unique touch.
Modern Office Space Design Recap
Now that you know some tips and tricks for creating your modern, elegant, and professional office space, it should be easier for you to move forward.
However, creating your dream office space might require further help and input. It might be a good idea to consult with professional office interior design specialists who can help you create a budget, develop a plan of attack, and help you along the way. You can set up a free consultation with any our project specialists here at SKUTCHI Designs Inc. We would love to help you with your endeavors.
-
- Select options This product has multiple variants. The options may be chosen on the product page
4-Person Modern Cubicle Workstations | Sapphire Cubicle System | 14x9x52"H
Rated 0 out of 5Overall Footprint Size: 14'1"W x 9'D...
-
- Select options This product has multiple variants. The options may be chosen on the product page
Freestanding Privacy Cubicle Walls | 2 Workstations | Emerald Cubicle Collection | 5x5x65"H
Rated 0 out of 5Overall Footprint Size: 10' 11"W...
-
- Select options This product has multiple variants. The options may be chosen on the product page
Privacy Pod Phone Booth | Sapphire Wall System | 5x5x95
Rated 0 out of 5Actual Footprint Size: 5'6"W x...
-
- Select options This product has multiple variants. The options may be chosen on the product page
Demountable Office Partition | Sapphire Wall System | 10x10x95"H
Rated 0 out of 5Overall Footprint Size: 10'1"W x 10'4"D...
-
- Select options This product has multiple variants. The options may be chosen on the product page
Bistro Office Table | 46"x84" Standing Height Meeting Table With Double Post Base | Harmony Series Office Table | Available In 8 Shapes
Rated 0 out of 5Table Top Shapes Available: Arc...
-
- Select options This product has multiple variants. The options may be chosen on the product page
U-Shaped Cubicle Workstation | Emerald Collection | 5x10x65-52-39"H
Rated 0 out of 5Actual Footprint Size: 10'3"W x 5'2.5"D...
-
- Select options This product has multiple variants. The options may be chosen on the product page
Glass Office Walls | Sapphire Wall System | 18'4"Wx18'5"Dx95"H
Rated 0 out of 5Actual Footprint Size: 18'4" Wx18'5"Dx95"H Panels...
-
- Select options This product has multiple variants. The options may be chosen on the product page
10-Foot Boval Conference Table with Metal T Feet | Harmony Conference Series | 10 Person Conference Table
Rated 0 out of 5Table Top Dimensions: 45"W x...
-
Harmony Series 12-Person Rectangular Conference Table | 12' Table In Asian Night | Factory Clearance
Rated 0 out of 5Showroom/Demo model now available for...
-
- Select options This product has multiple variants. The options may be chosen on the product page
46" Square Conference Room Table with Post Legs | Harmony Conference Series | 4 Person Conference Table
Rated 0 out of 5Table Top Dimensions: 45"W x...
-
- Select options This product has multiple variants. The options may be chosen on the product page
Small Bistro Height Table | 34"x34" Bar Table With Square Metal Base | Harmony Series Office Table | Available In 3 Shapes
Rated 0 out of 5Table Top Shapes Available: Arc...
-
- Select options This product has multiple variants. The options may be chosen on the product page
Console Office Table | 20"x45" Auxiliary Table With X-Shaped Base | Harmony Series Office Table | Available In 2 Shapes
Rated 0 out of 5Table Top Shapes Available: Arc...
-
- Select options This product has multiple variants. The options may be chosen on the product page
8-Person Modern Cubicle Workstations | Sapphire Cubicle System | 6x8x52"H
Rated 0 out of 5Overall Footprint Size: 12'2"W x 32'7"D x...
-
- Select options This product has multiple variants. The options may be chosen on the product page
6-Person Rectangular Conference Table with Square Post Legs Base | Harmony Conference Series | 7' Table
Rated 0 out of 5Table Top Dimensions: 84"W x...
-
- Select options This product has multiple variants. The options may be chosen on the product page
18-Person Rectangle Conference Table with T-Bases | Harmony Conference Series | Rotating Electrical Modules
Rated 0 out of 5Table Top Dimensions: 45"W x...
-
- Select options This product has multiple variants. The options may be chosen on the product page
12-Person Cubicle Workstations | Sapphire Cubicle Collection | 3x3x65-52"H
Rated 0 out of 5Overall Footprint Size: 35'11"W x 16'6"D...
-
- Select options This product has multiple variants. The options may be chosen on the product page
3-Person Cubicle Workstations with Desks and Pedestal Cabinets | Sapphire Cubicle System | 4x4x52"H
Rated 0 out of 5Actual Footprint Size: 8'W x 9'1"D...
-
- Select options This product has multiple variants. The options may be chosen on the product page
Quantum Series L-Shaped Electric Sit-Stand Desk | 6' X 6' Surface | 9 Laminate Options
Rated 0 out of 5L-Shaped Sit & Stand Desk...
-
- Select options This product has multiple variants. The options may be chosen on the product page
6-Person Arc Rectangle Huddle Table with Metal Post Legs | Wall Mounted | 46X72
Rated 0 out of 5Table Top Dimensions: 5' 11.5″W...
-
- Select options This product has multiple variants. The options may be chosen on the product page
Reception Cubicle with Countertop and Storage Pedestals | Emerald Cubicle Collection | 9x6x39"H
Rated 0 out of 5Overall Workspace Size: 9'3"W x 6'8.5"D...
-
- Select options This product has multiple variants. The options may be chosen on the product page
4-Person Customer Service Cubicle Workstations | SAPslim Cubicle System | Sapphire Cubicle System | 6x8x65"H
Rated 0 out of 5Overall Footprint Size: 24'2"W x 8'2"D...
-
- Select options This product has multiple variants. The options may be chosen on the product page
6-Person Rectangle Conference Table with Metal Base | Harmony Conference Series | 6' Table
Rated 0 out of 5Table Top Dimensions: 71.5"W x...
-
- Select options This product has multiple variants. The options may be chosen on the product page
120 Degree Workstations | Sapphire Cubicle System | 4x6x65"H | 4-Person
Rated 0 out of 5Overall Footprint Size: 21'8"W x 9'D...
-
Harmony Series Square Meeting Room Table in Black Cypress | 42" Conference Table With Square Metal Base | Overstock Sale
Rated 0 out of 5Showroom/Demo model now available for...
-
- Select options This product has multiple variants. The options may be chosen on the product page
6-Person Arc Rectangle Meeting Room Table with Silver Legs | Harmony Conference Series | 7' Conference Table
Rated 0 out of 5Table Top Dimensions: 45"W x...

