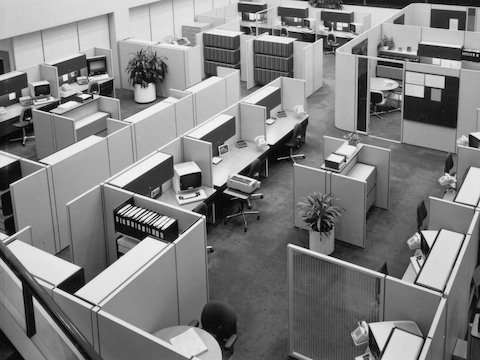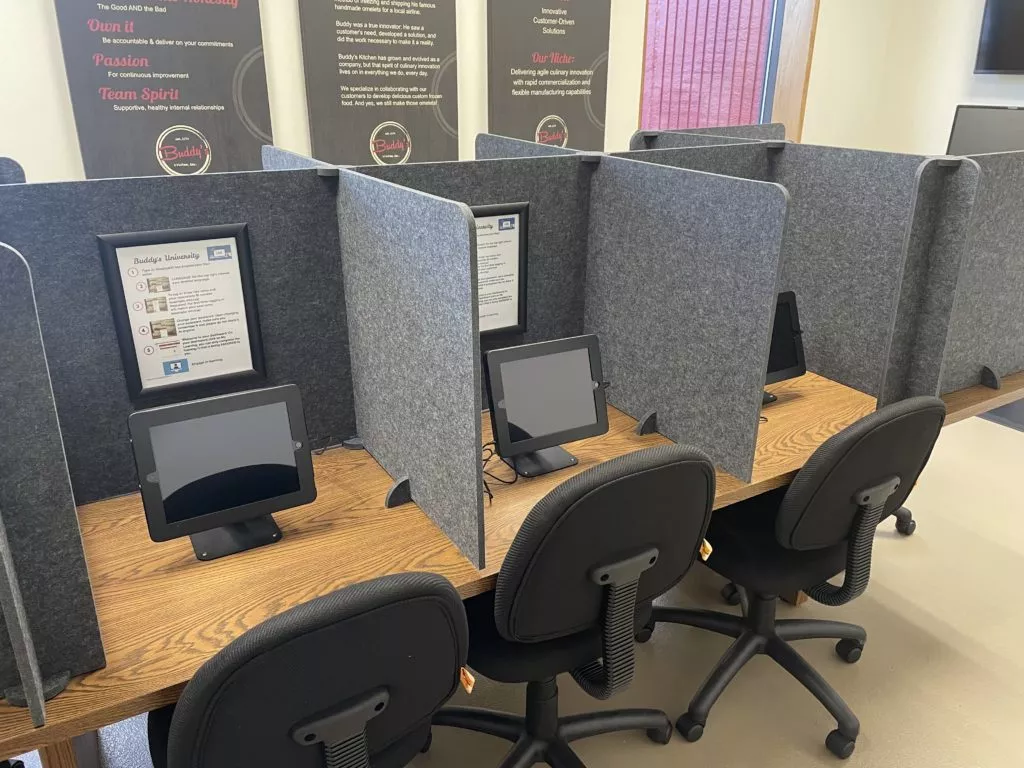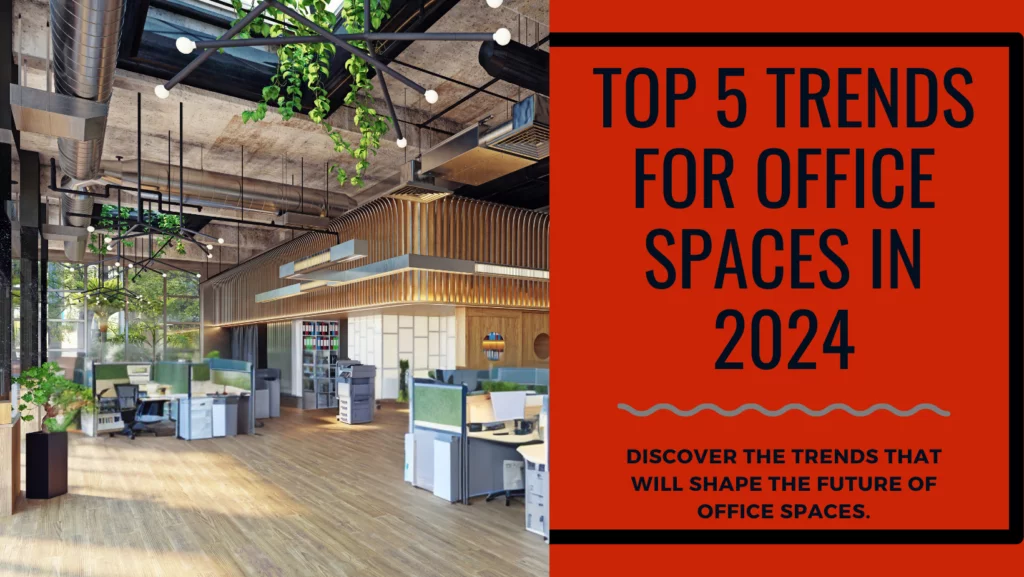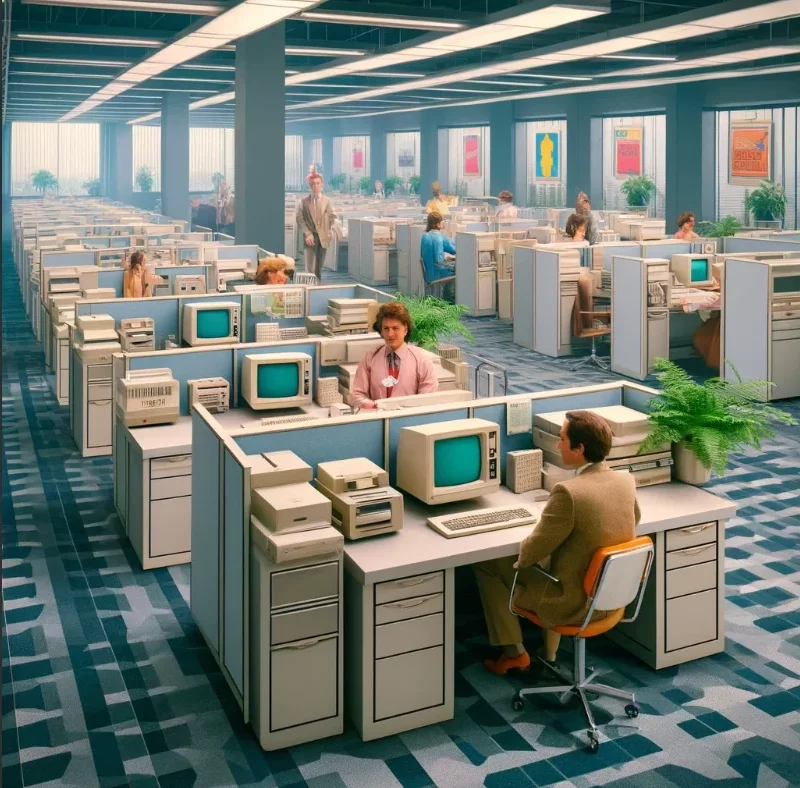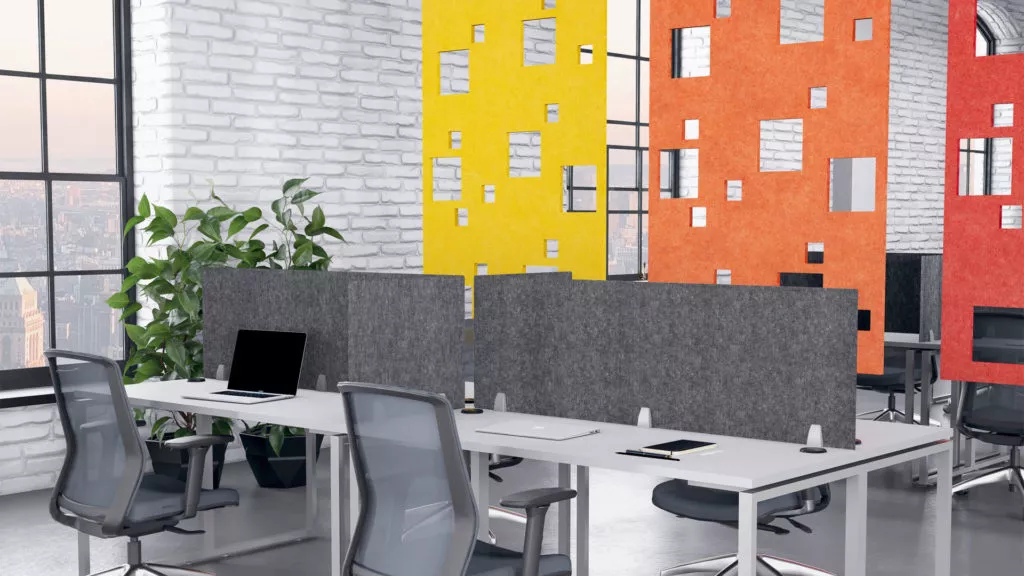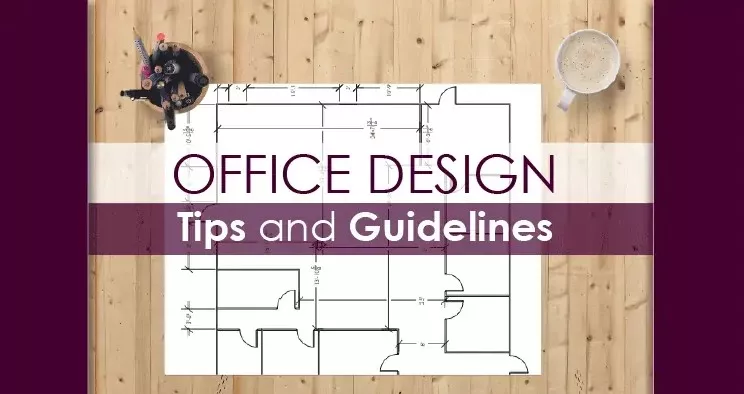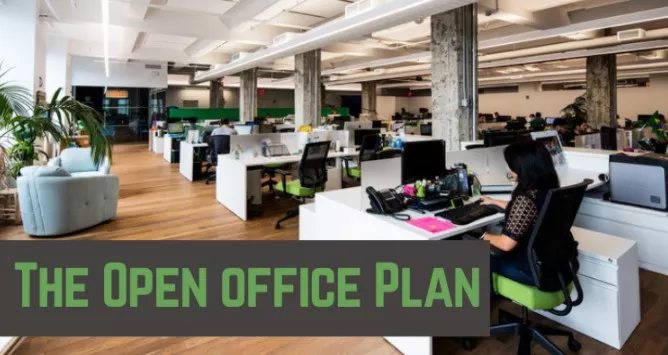
I’m sure everyone is familiar with the open-plan office. We see pictures of offices like Google, Facebook, Apple, and other Silicon Valley companies and drool over their high-tech, modern, and beautiful office layout. But, as soon as our own company alters their design to the overrated open office, we immediately regret ever idolizing that layout. The problem is, we make the mistake of basing an entire office layout specifically on design instead of functionality. So, you may end up with a gorgeous, light-filled open space, but is it an efficient and productive environment to work in? So, how and why did this concept begin in the first place? And, if we keep running back to open office cubicles and closed office plans anyway, then why does the open-plan continue to reintroduce itself over the years? There must be something wrong with the design. Maybe it’s time business owners and designers learn from failed floor plans instead of continuously repeating history.
The Start Of The Open Office
In the early 20th century, open offices were simply just rows of identical desks facing the boss’s office. This was the most cost-effective, organized, and efficient space-saving strategy. Rows upon rows of white-collar workers sitting shoulder-to-shoulder all day. And, as you can imagine, people hated it. In 1936, Frank Lloyd Wright was hired to design the SC Johnson Administration Building. If you read my previously posted article, “History of the Cubicle,” you would already know all about this light-filled open-plan office. Wright created plenty of space between the workstation and even specially designed the curved desks with rounded drawers and special posture chairs. As you can imagine, this was an extremely expensive project, whereas the purpose of the existing open office layout was to spend less money. Therefore, it wasn’t a very popular design back then, but it definitely captured peoples’ attention. This beautiful, nature-inspired design should have been the concept that we begin gradually working towards. Clearly the plan was well-liked by employees, managers, and the general public. Why wouldn’t we strive to have this type of design? Apparently, because saving money was more important than employee well-being. Which is why we shifted towards the cubicle.
The Introduction Of The Office Cubicle
However, people weren’t really big fans of cubicles either. We feel separated from reality in our own box which soon becomes our own little world that we escape into at 9:00 every morning; secluded from basic social interaction. So, the solution: move back towards an open-plan office. But, there’s one problem; we took a step backward to the inefficient and unhealthy 20th-century design with people clustered together in shared spaces as a means of saving money. Obviously, the design will yet again be disliked and fail. Over the past decade, the modern open-plan office trend has really taken off. And as much as the layout and design are idolized, once employees work in this type of environment, they realize how inefficient the design is. The obvious lack of privacy and increased noise levels and distractions has made the working environment extremely unproductive. You might be wondering how the layout works for Silicon Valley companies such as Google, Facebook, and Apple. But, is it really working for them one hundred percent?
This type of layout seems to be more effective for tech companies, or businesses hiring mostly millennials, or companies that just require more group work than individual work. However, there are still employees who are against the open office. Take the debacle with Apple employees and their dissatisfaction with the open-plan office as an example. These Silicon Valley companies seem like the most amazing offices in the world with their game rooms, gym, and even meditation or nap areas. But did you ever wonder why all these rooms are necessary for an office? It’s because they are designed so that their employees don’t have to leave. You’d be working in a place where you spend more time at work than with your family or friends and enjoying your personal life. Which, I guess would be a huge hit for workaholics, but not everyone has the same desires. There’s one more thing that all these companies have in common: a lot of money. Small businesses and startups can’t afford these gigantic open spaces for their employees. So, they end up with one long table with fifteen employees squished together working in a shared space trying to mimic Google’s concept. This is the reason that people are rebelling against the modernized open-plan office. That layout didn’t work in the 1930s, why would it work now? So, we gradually move back again towards the cubicle. Do you see the pattern?
Combining The Open Office With Cubicles
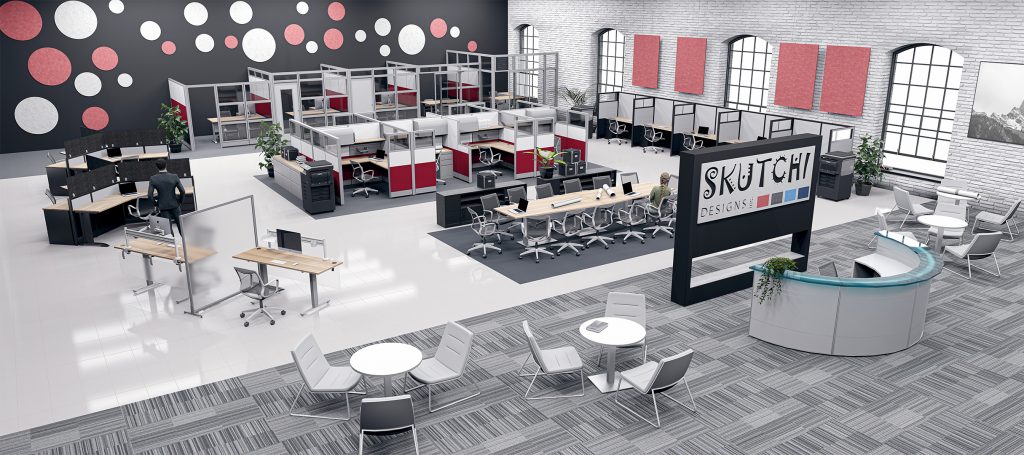
Maybe we should try something different. Like teaming cubicles, an open desking system, privacy screens, or a flexible office space. Give employees the freedom to work in an environment that works best for their working style, personality, and job position. People like to have their own space; an area or even just a chair that they can call theirs. Without that we feel out of place and uncomfortable in our own office. We could probably learn something from Frank Lloyd Wright. So, unless your office space is big enough to have an open-plan layout and still give each employee their own space to work, I suggest not trying out the open office concept.

