Description
Why Buy Our Cubicle Reception Office with Transaction Window and Locking Door?
The Sapphire Wall System offers this cubicle reception office with transaction window and locking door, which can be built to a variety of shapes and sizes. This highly versatile panel system–with heights ranging over 7′, 8′ or 9’ft–is completely freestanding with no permanent attachments to your floor or ceiling.
In other words, our cubicle reception offices are fully demountable. It usually takes less than a day to assemble (depending on the size of the project).
You can also customize the panels in a variety of ways. For example, choose all glass panels or mix in laminates and fabric panels for a unique look. We offer multiple color fabric and laminate options. If your business needs to relocate, then take them with you to your new location and reconfigure as needed.
Additionally, we offer built-in “raceways” along the bottom of our walls to provide hidden electrical and data network management. Just as important, you can change or replace panels instead of the entire wall. In short, our freestanding cubicles are customized to suit almost any business or office. If your business needs to relocate, then take them with you to your new location and reconfigure as needed.
The Sapphire Wall System is a beautiful, modular wall alternative to traditional drywall construction.
What Comes With This Product?
The configuration pictured here is an 10′ x 9′ office cubicle made from two partition walls set in an existing corner of an appropriate sized room. With its locking door, transaction window, and 8′ height, it makes for an extremely secured area when dealing with foot traffic, patients, clients, etc..
This typical configuration, pictured with a row of Charcoal fabric and two rows of White laminate panels, looks terrific. Don’t forget, all laminates, fabrics, and worksurfaces can be changed to create a look consistent with your corporate motif/brand. Call or contact us with your questions.
What Else?
The cubicle reception office manufactured with our Sapphire Wall System are fully compatible with any items available in our Sapphire Cubicle System. This includes workstations, furniture, and accessories such as file storage, shelving, overhead storage, desks, chairs, and padded benches, paper racks, and accessory rails. Give us a call to customize yours today!

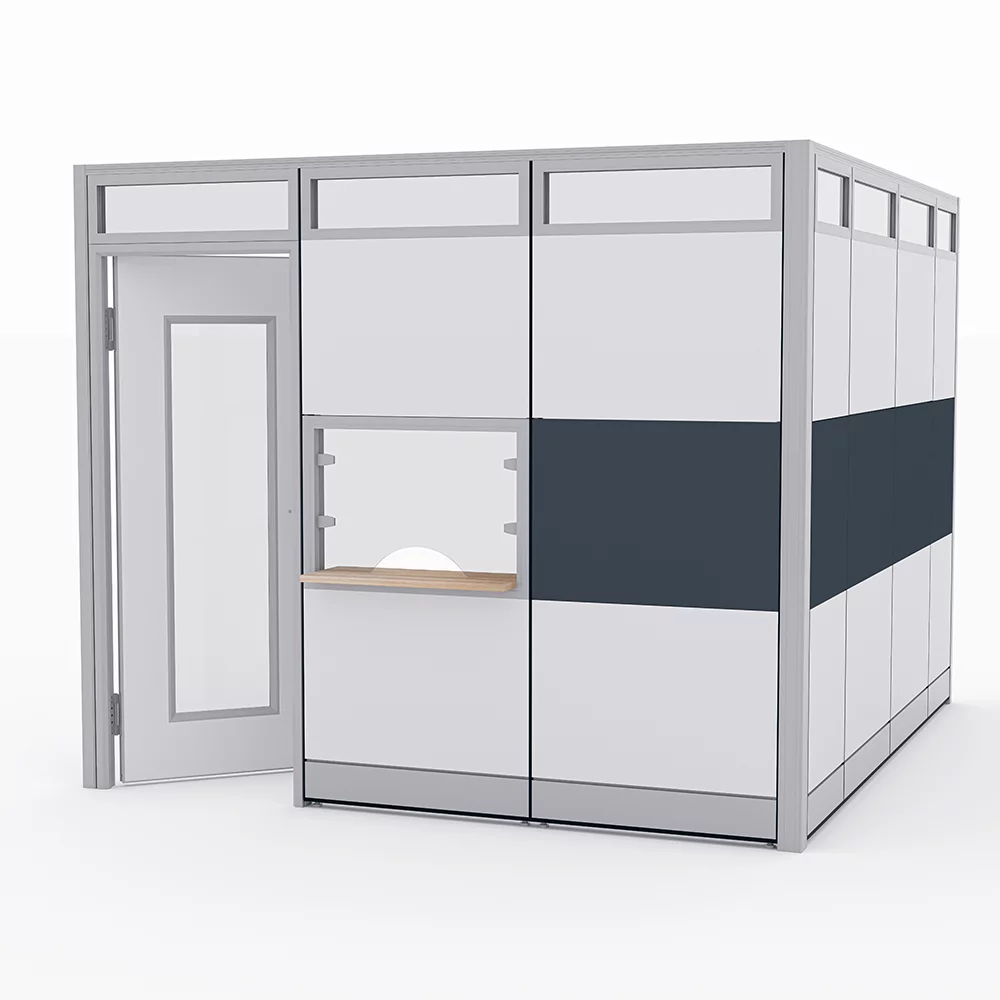
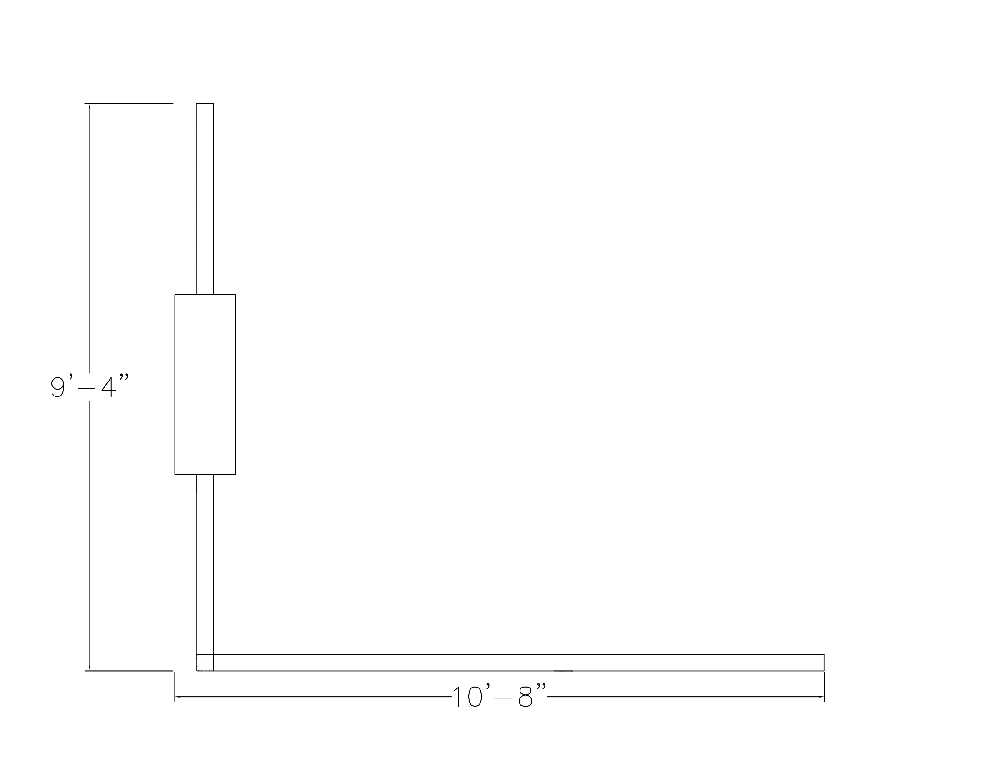


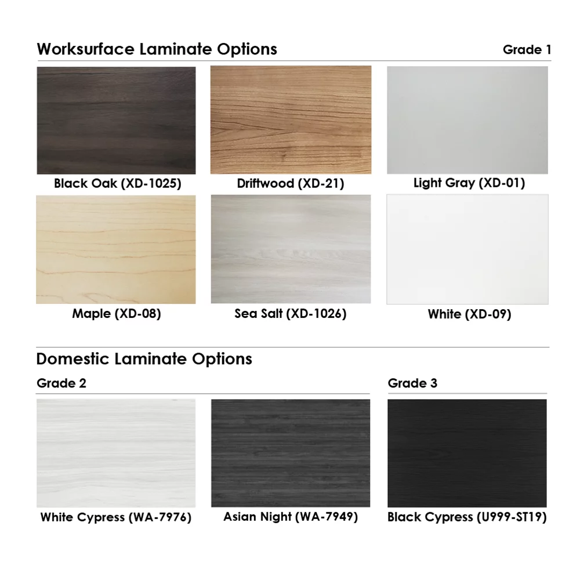


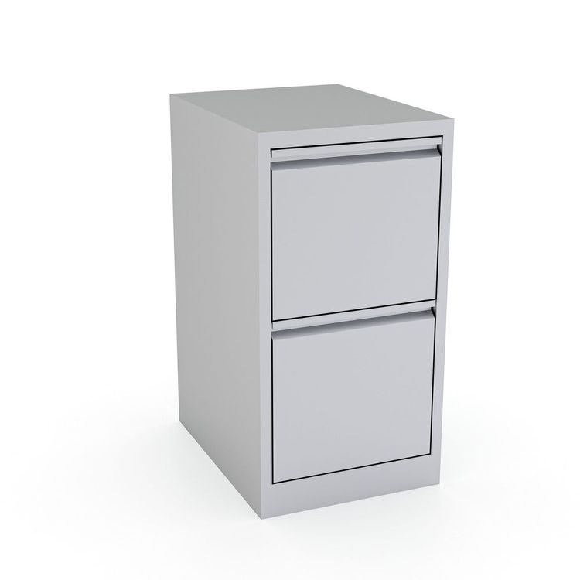
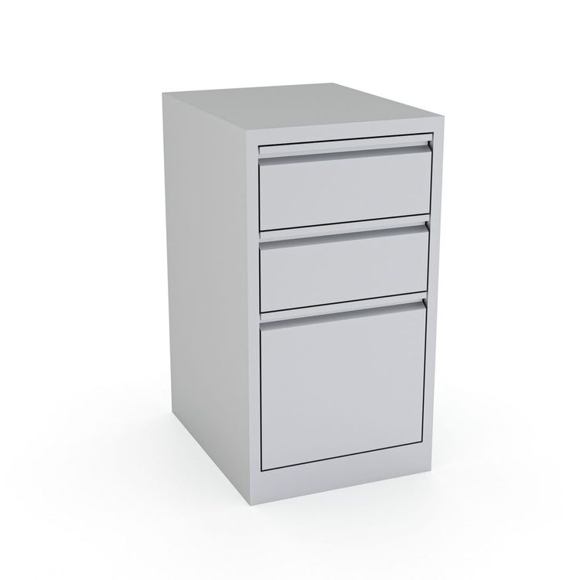
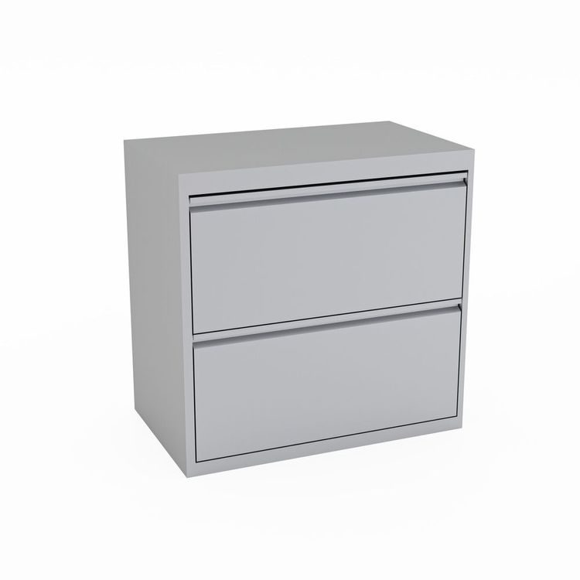
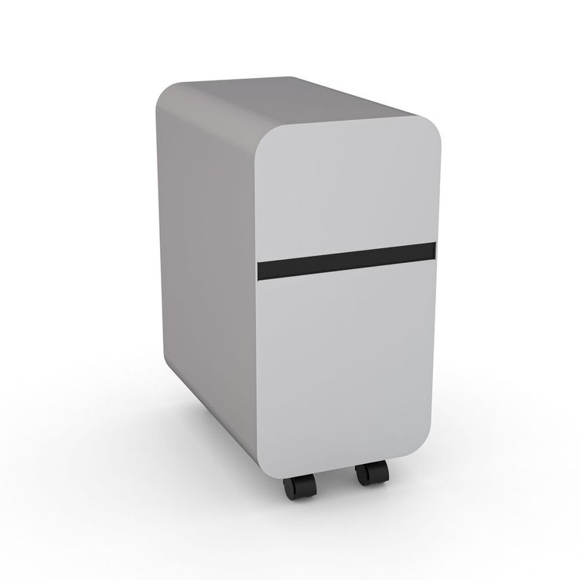
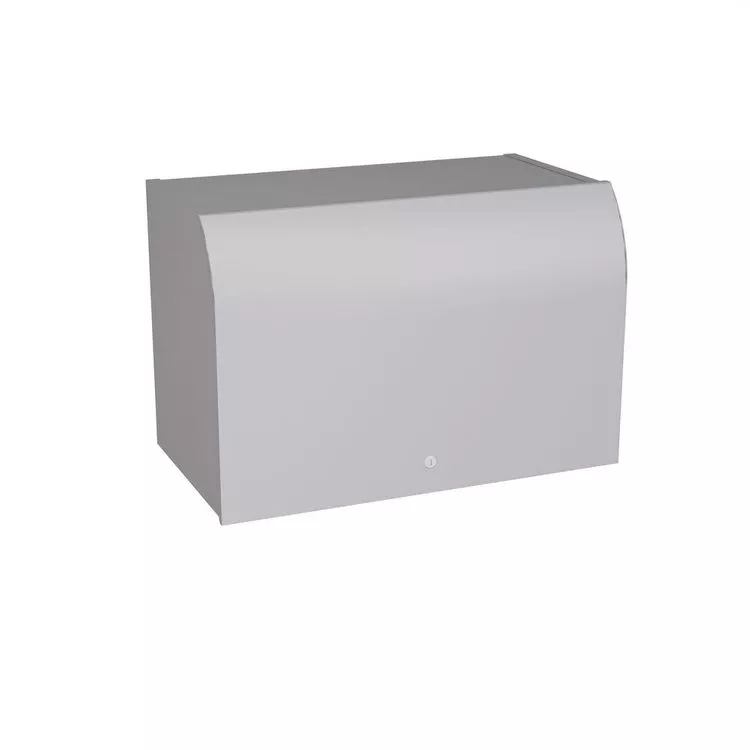
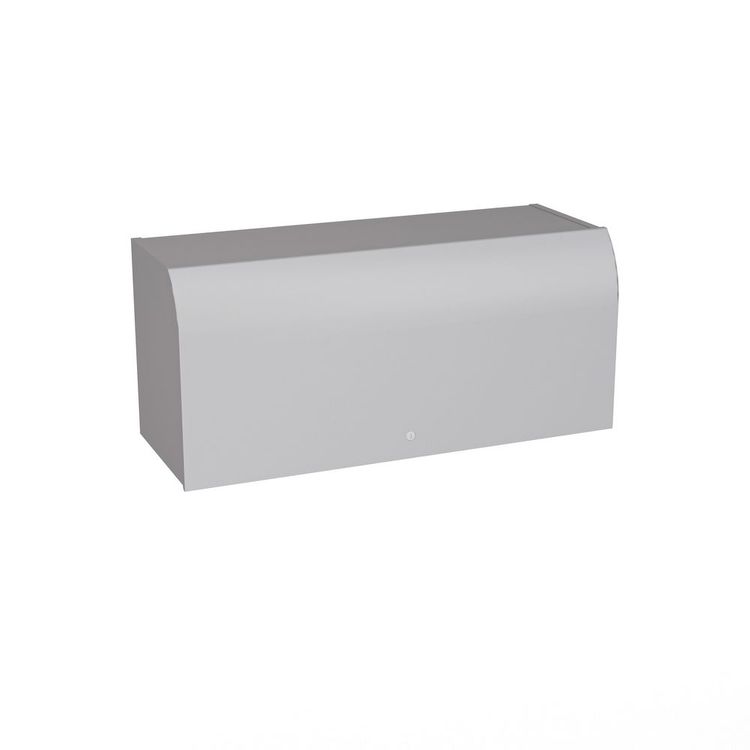
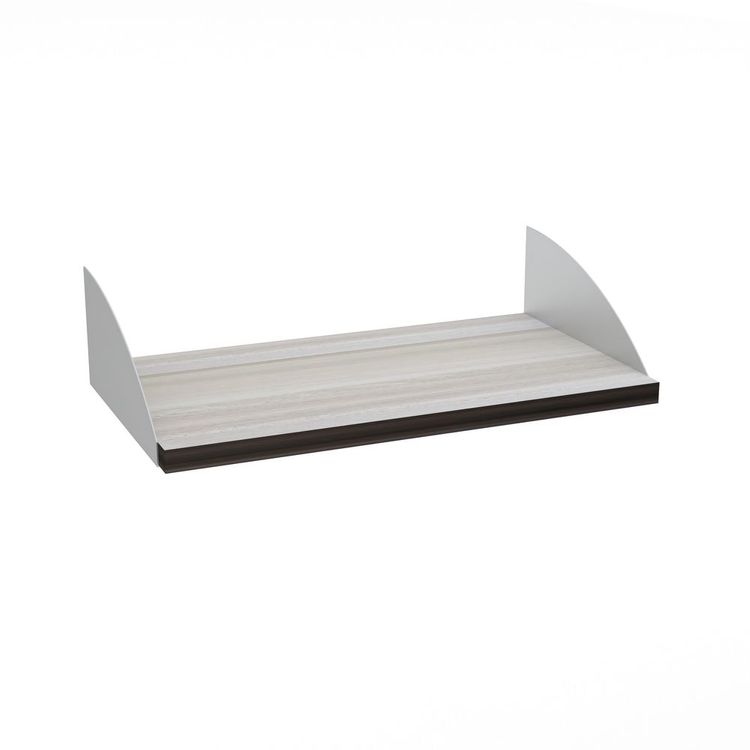
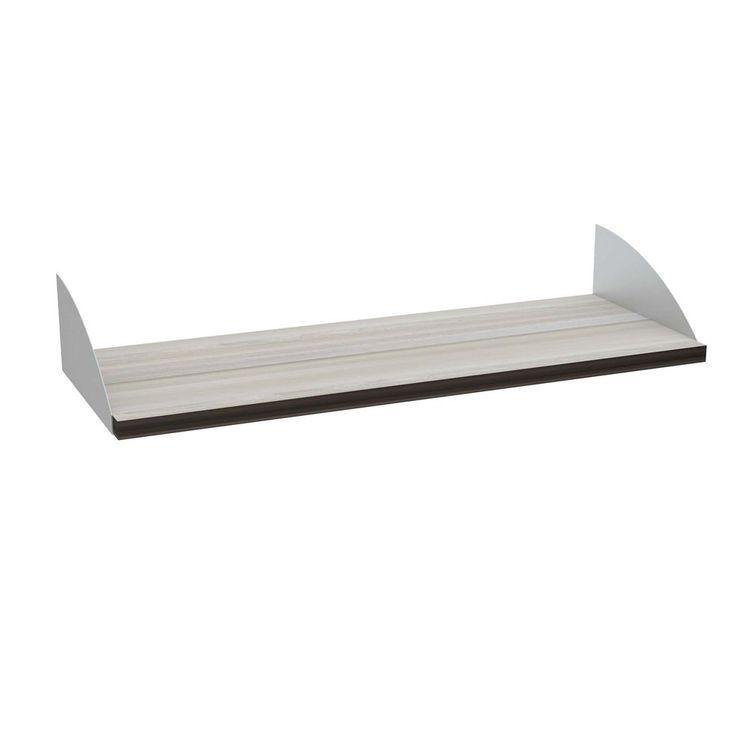
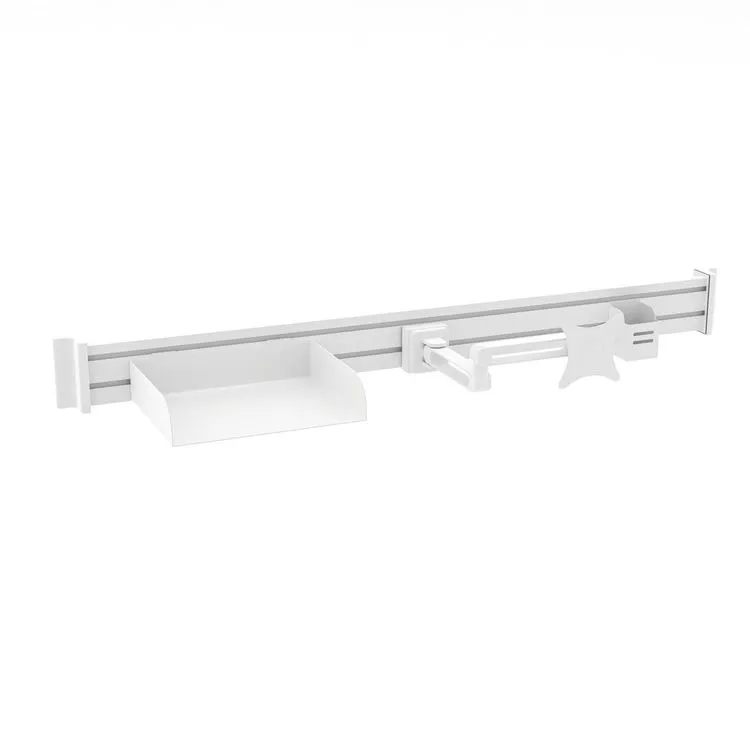
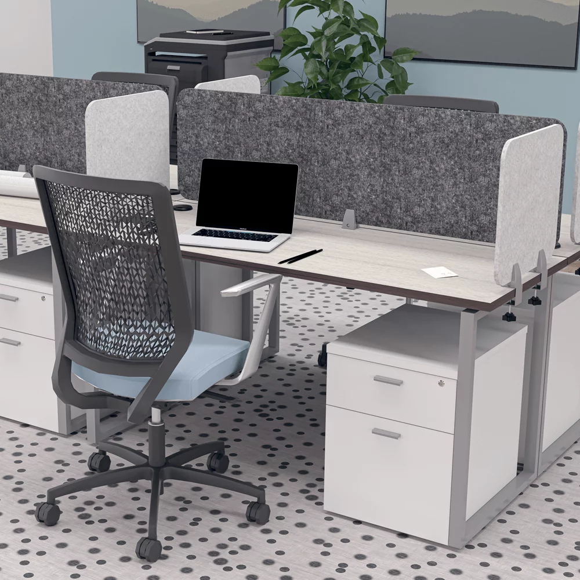
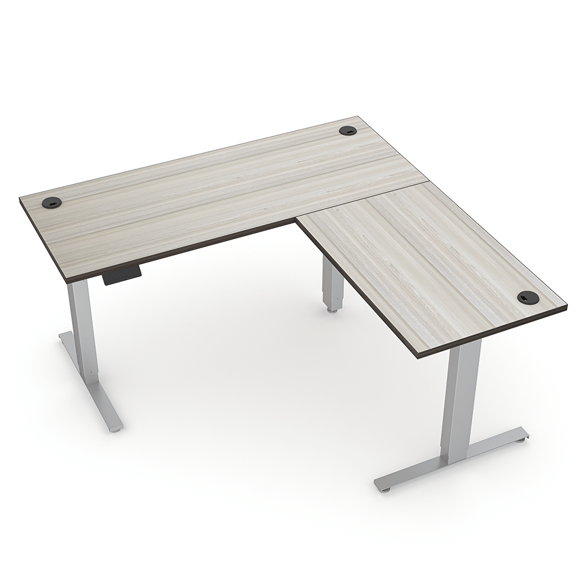
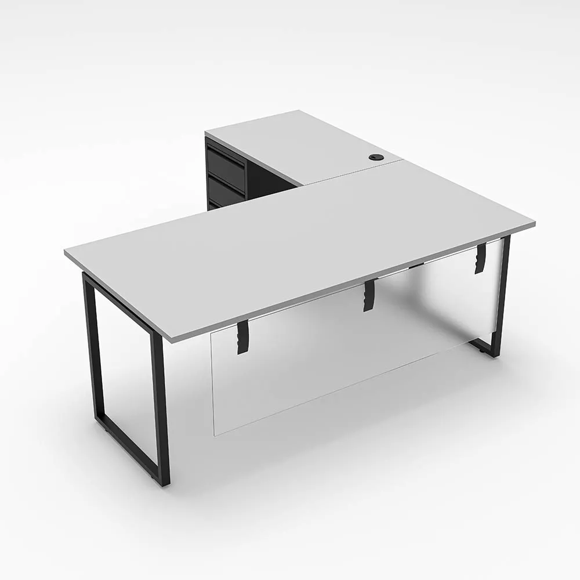
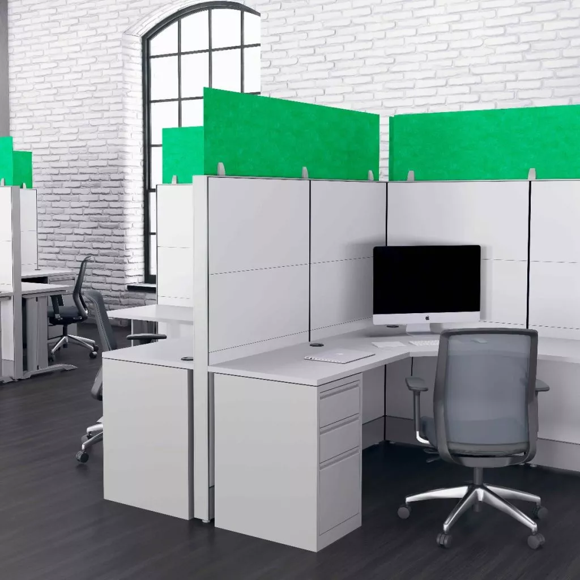
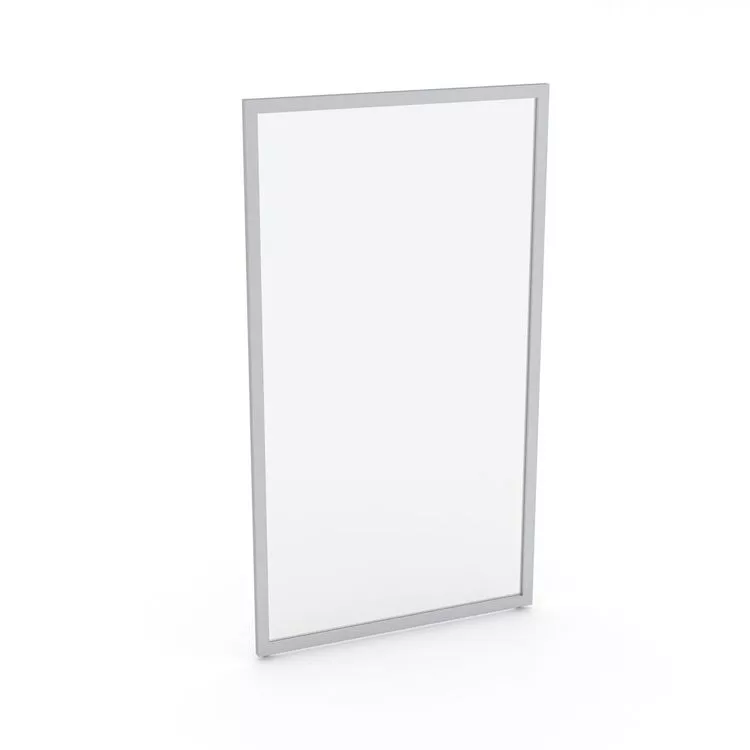
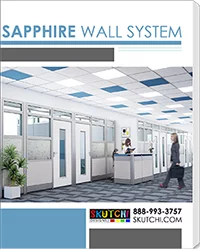
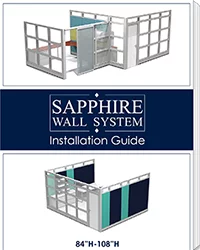
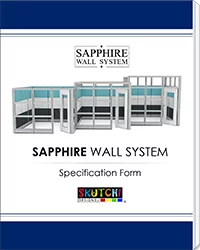
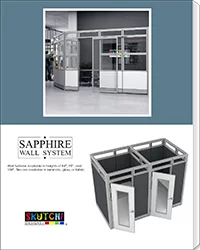
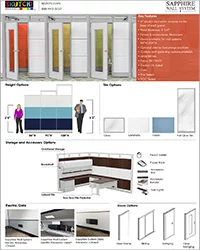
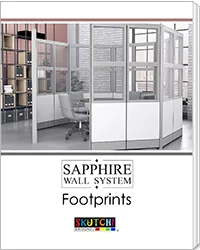
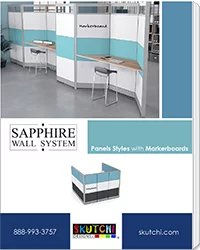
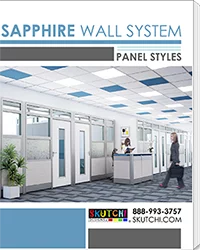
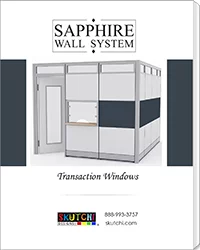
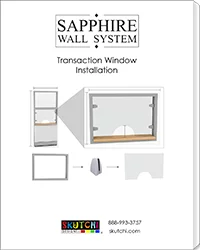
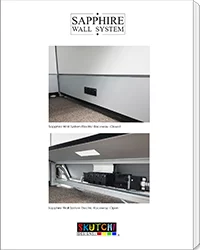
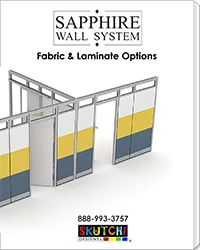
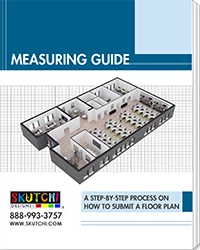
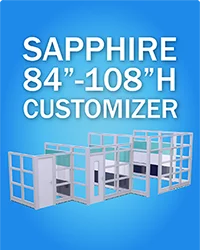

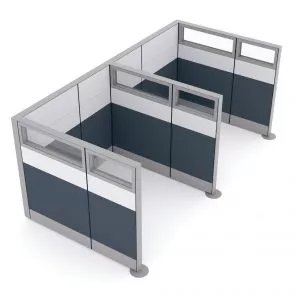
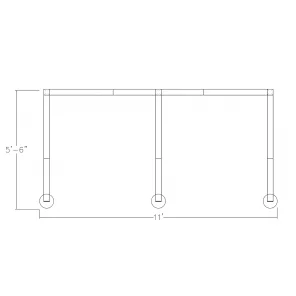
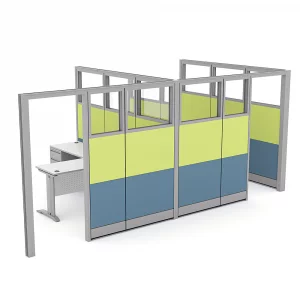
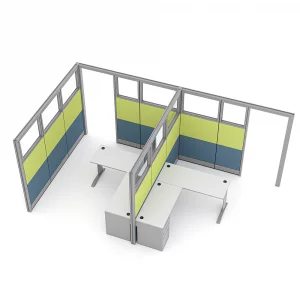
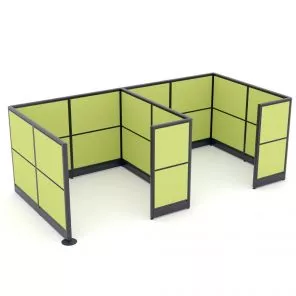
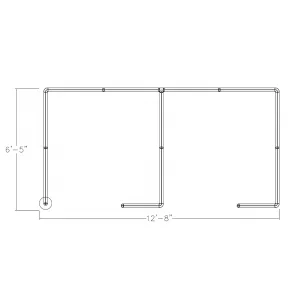
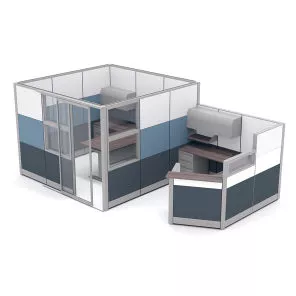
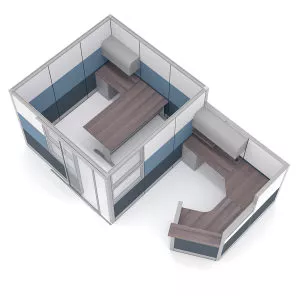
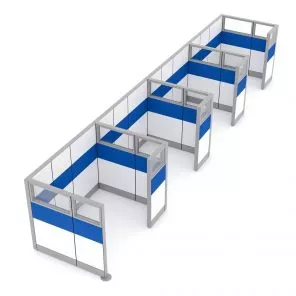
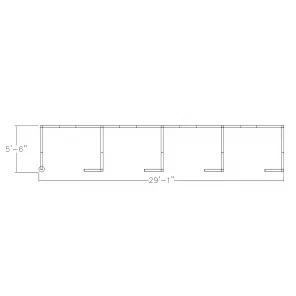
Reviews
There are no reviews yet.